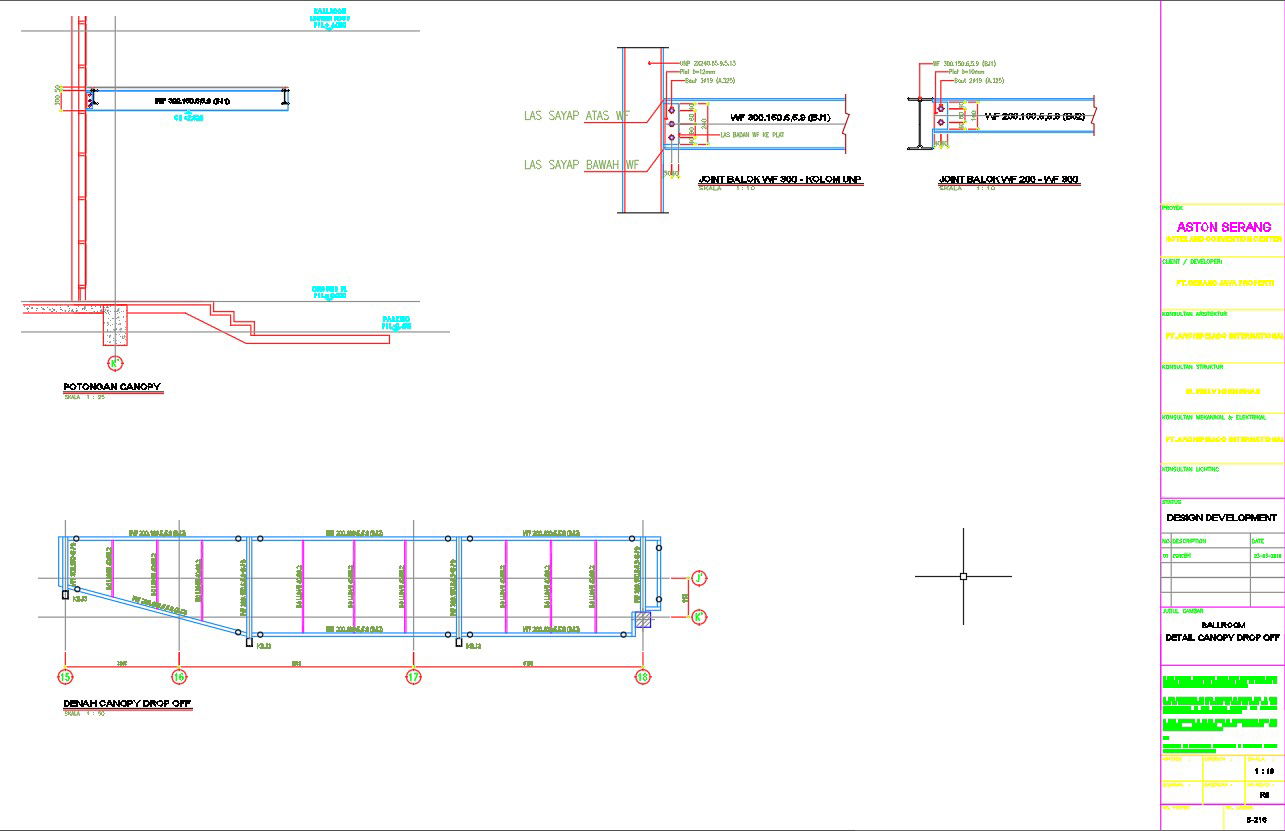Elevation and section design of canopy in AutoCAD 2D drawing, CAD file, dwg file
Description
The elevation and section design of the canopy is given in the AutoCAD 2D drawing. A canopy is an overhead roof or a structure with a fabric or metal covering that can give shade or protection from weather conditions like sun, hail, snow, and rain. A canopy can also be a tent with no floor. For more knowledge and detailed information download the AutoCAD 2D dwg file.
Uploaded by:
viddhi
chajjed
