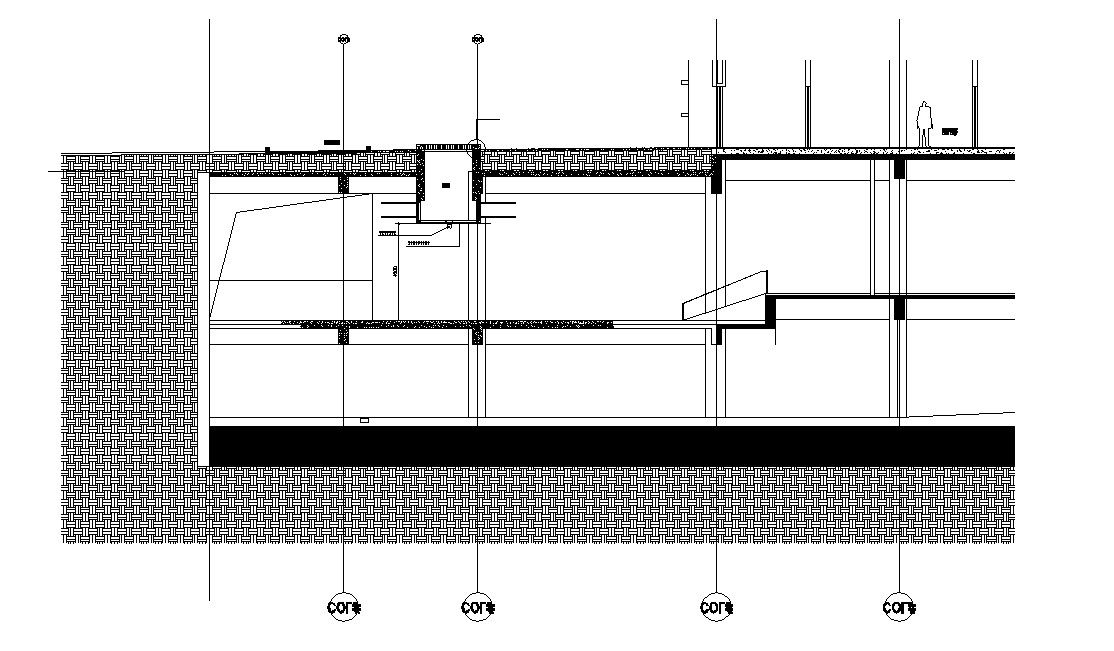Structure Units Section Design CAD File Download
Description
2d CAD drawing details of structural blocks section design that shows column beam and slab structure details along with concrete masonry details Download the file for free.

Uploaded by:
akansha
ghatge

