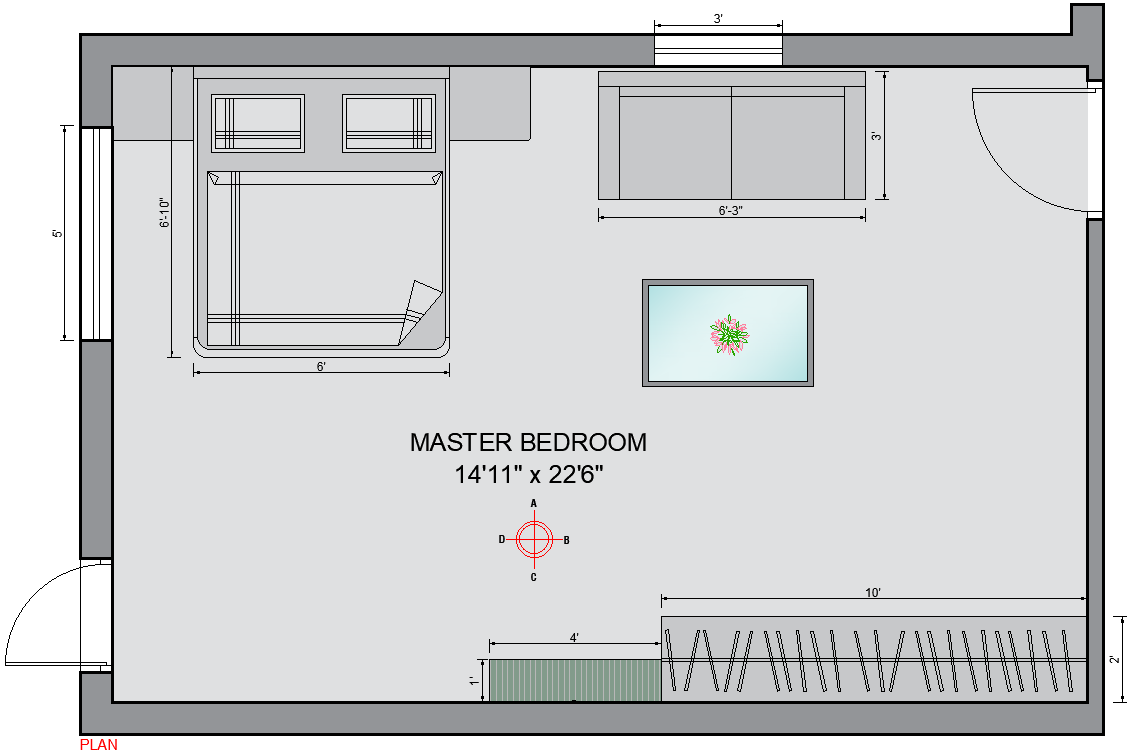Master bedroom design with two entry doors and rendered plan dwg autocad drawing .
Description
Our DWG AutoCAD drawing presents a sophisticated master bedroom design featuring two entry doors and a beautifully rendered plan. This meticulously crafted drawing offers a detailed layout of the master bedroom, seamlessly integrating furniture arrangements with electrical fixtures.With a focus on functionality and aesthetics, our design provides ample space for relaxation and rejuvenation. The inclusion of two entry doors enhances accessibility and convenience, catering to various architectural preferences and practical needs.Ideal for architects, interior designers, and homeowners alike, our AutoCAD file allows for easy customization and exploration of the master bedroom layout. Elevate your interior design projects with our comprehensive DWG drawing, designed to inspire creativity and streamline your workflow.Experience the seamless integration of furniture detail, electrical layout, and interior theme in our master bedroom design, meticulously captured in our AutoCAD drawing for your convenience.

Uploaded by:
Liam
White
