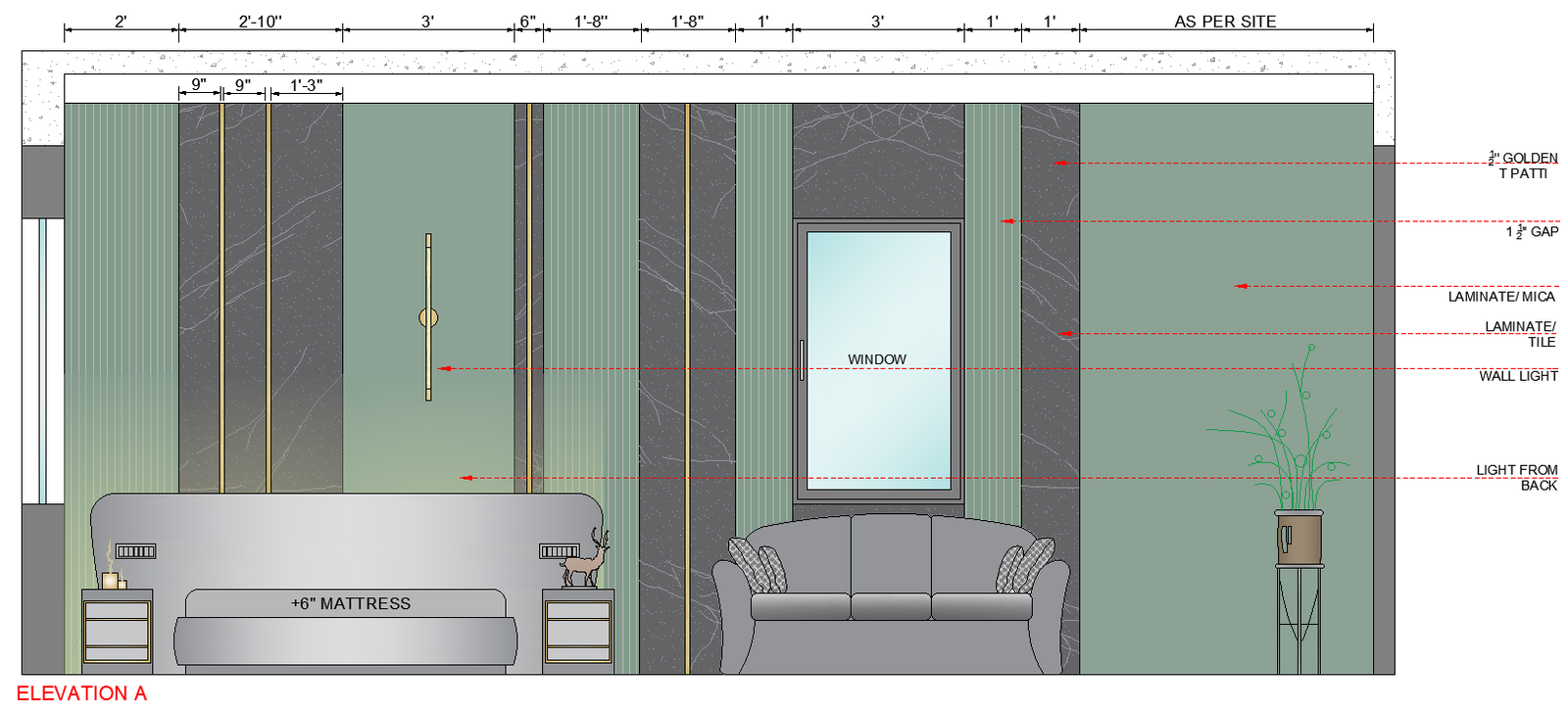Bedside wall elevation design with detailed dwg autocad drawing .
Description
Our DWG AutoCAD drawing offers a detailed depiction of a bedside wall elevation design, perfect for enhancing your interior design projects. With meticulous attention to detail, our drawing showcases the elevation of the bedside wall, providing a comprehensive view of its design elements.Featuring bed and sofa elevations, our drawing allows for easy integration of furniture layout and appliance details, ensuring optimal functionality and aesthetic appeal. Whether you're an architect, interior designer, or homeowner, our AutoCAD file offers flexibility and customization options to suit your project needs.Elevate your interior design with our bedside wall elevation design, thoughtfully captured in our DWG drawing for easy implementation and inspiration. Explore the seamless integration of furniture layout, interior theme, and design details in our AutoCAD drawing, designed to streamline your workflow and enhance your creative process.

Uploaded by:
Liam
White

