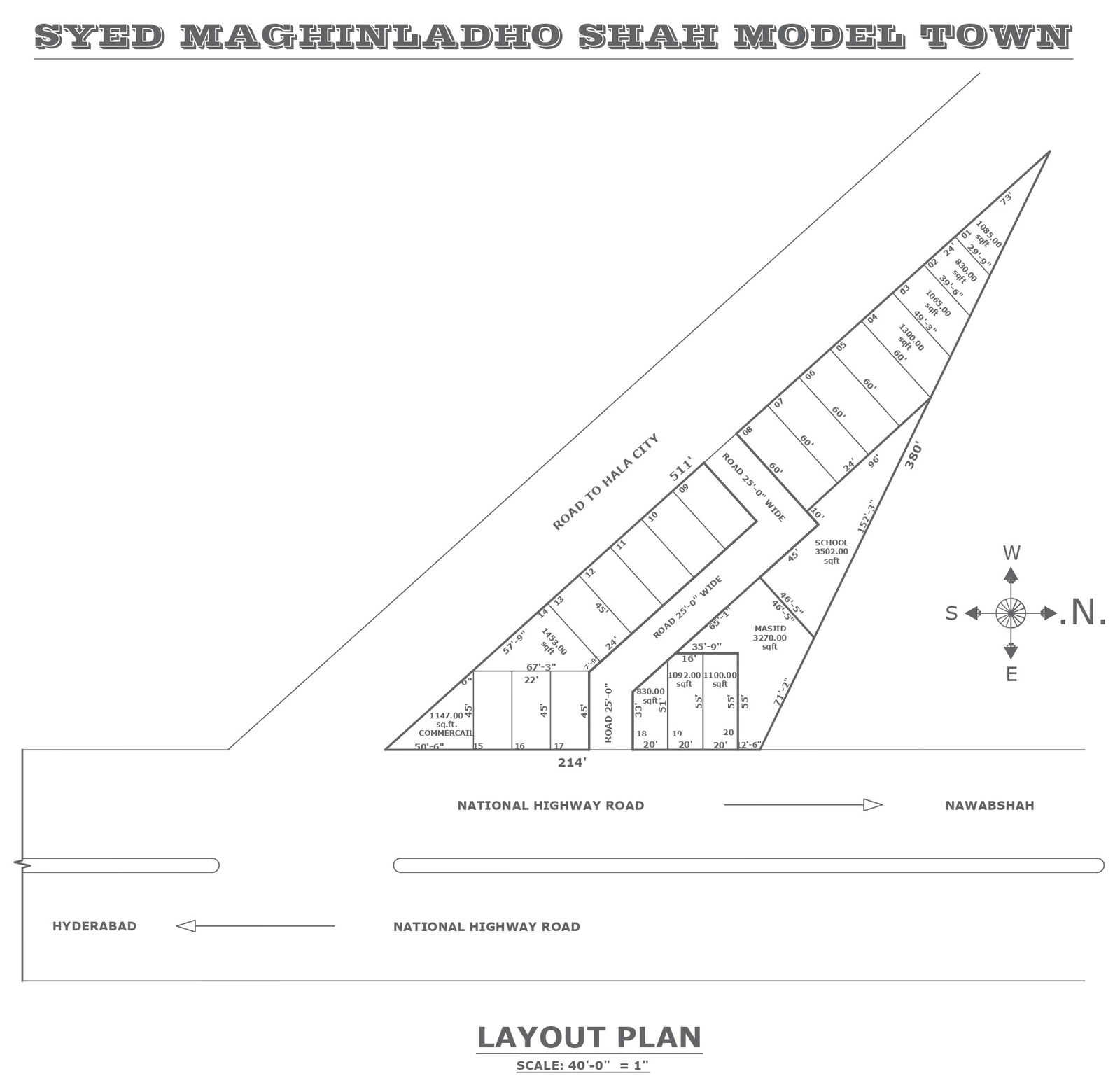Triangular Site Layout Plan Along National Highway DWG file
Description
Discover the unique potential of a triangular site located beside a national highway with our detailed layout plan in DWG AutoCAD drawing format. Our plan provides comprehensive plot distribution and detailed layout arrangements, optimizing space utilization and functionality. From plot details and site analysis to furniture layout and elevation, our design prioritizes efficient space planning and innovative housing schemes. Whether you're considering a penthouse, villa, or apartment, our layout plan caters to diverse housing preferences and urban design concepts. Explore our AutoCAD files for precise 2D drawings that streamline construction and enhance design accuracy. With our expertise in architectural drafting, your triangular site can be transformed into a dynamic and vibrant urban space, offering convenience and accessibility for residents and commuters alike.
File Type:
3d max
File Size:
238 KB
Category::
Urban Design
Sub Category::
Town Design And Planning
type:
Gold
Uploaded by:

