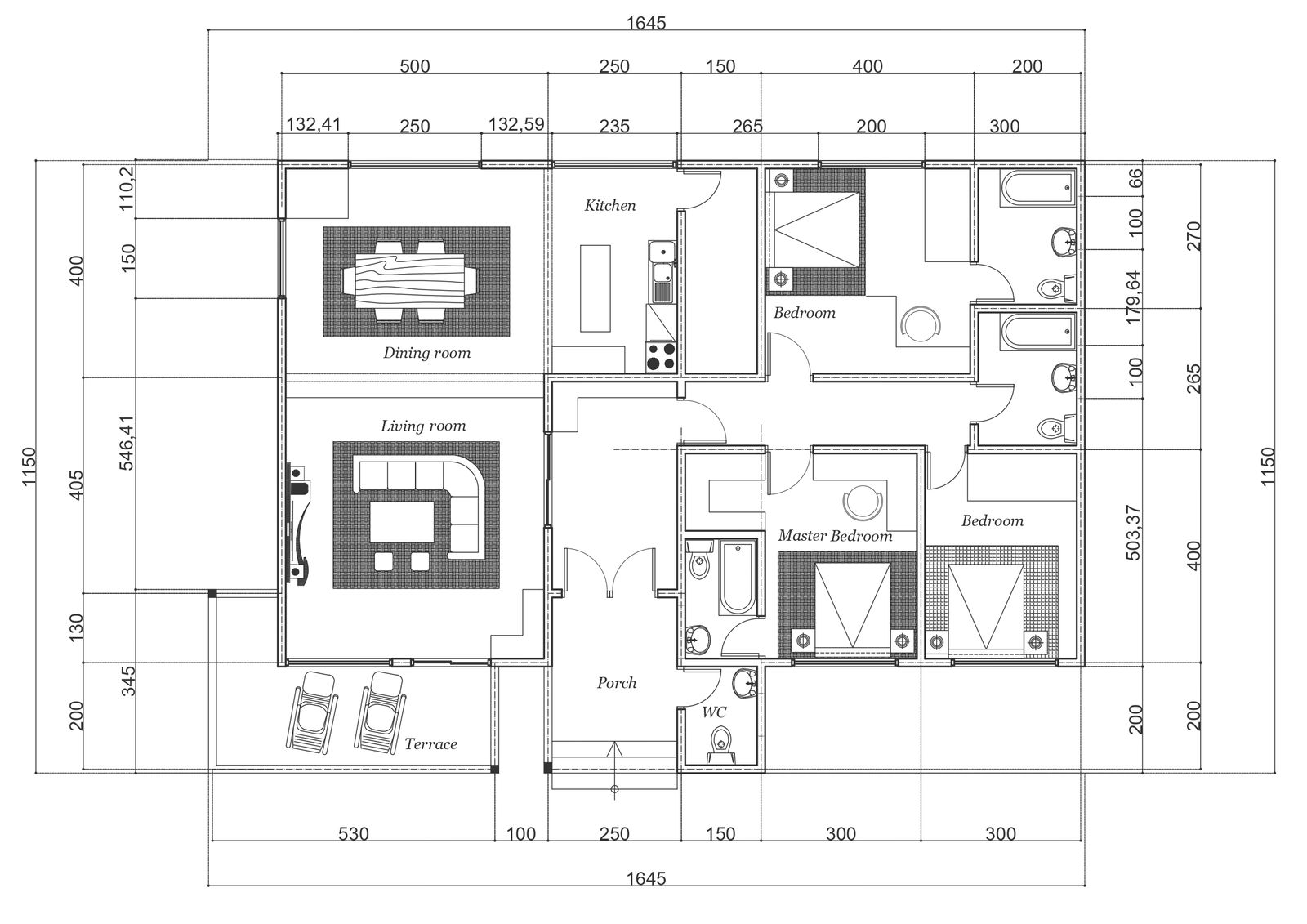Government house scheme house plan layout design 3d autocad drawing .
Description
Our 3D AutoCAD drawing presents a meticulously designed layout for a government house scheme, offering a comprehensive view of the house plan layout design. Ideal for architects, designers, and government officials, this drawing showcases detailed bed and sofa elevations, appliance arrangements, master bedroom designs, and furniture layouts.With a focus on functionality, aesthetics, and adherence to government standards, our AutoCAD file provides valuable insights into the proposed house scheme. Whether you're involved in urban planning, housing development, or interior design, our drawing offers a practical and visually appealing representation of the layout.Explore the intricacies of the government house scheme with our DWG drawing, designed to facilitate efficient planning, decision-making, and communication among stakeholders. With its detailed 3D visualization and comprehensive layout design, our AutoCAD drawing is an invaluable resource for government housing projects.

Uploaded by:
Liam
White
