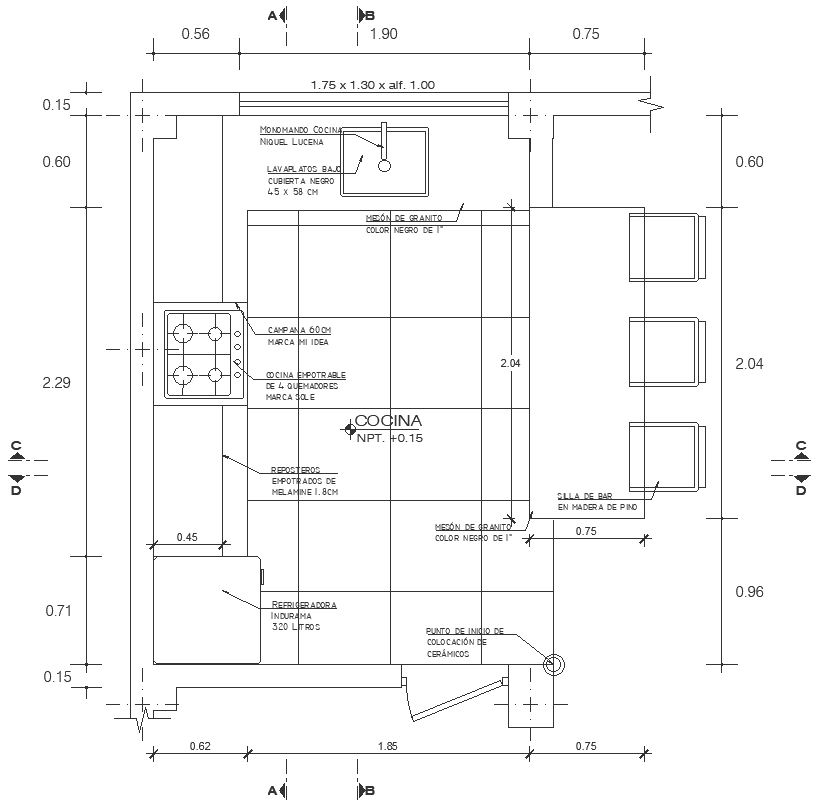Kitchen detail with dimension and labeling details dwg autocad drawing .
Description
Our AutoCAD DWG drawing provides a comprehensive depiction of kitchen details, complete with precise dimensions and labeling. This drawing serves as a valuable resource for architects, designers, and contractors involved in kitchen design projects.From the layout of appliances to the placement of fixtures, every aspect of the kitchen is meticulously detailed, ensuring clarity and accuracy in planning and implementation. The labeled elements provide clear guidance, making it easy for stakeholders to understand the design intent and functionality of the kitchen.With a focus on precision and detail, our drawing facilitates effective communication and collaboration among project teams. Whether you're remodeling an existing kitchen or designing a new one from scratch, our AutoCAD DWG drawing offers essential insights to ensure the success of your project.

Uploaded by:
Liam
White
