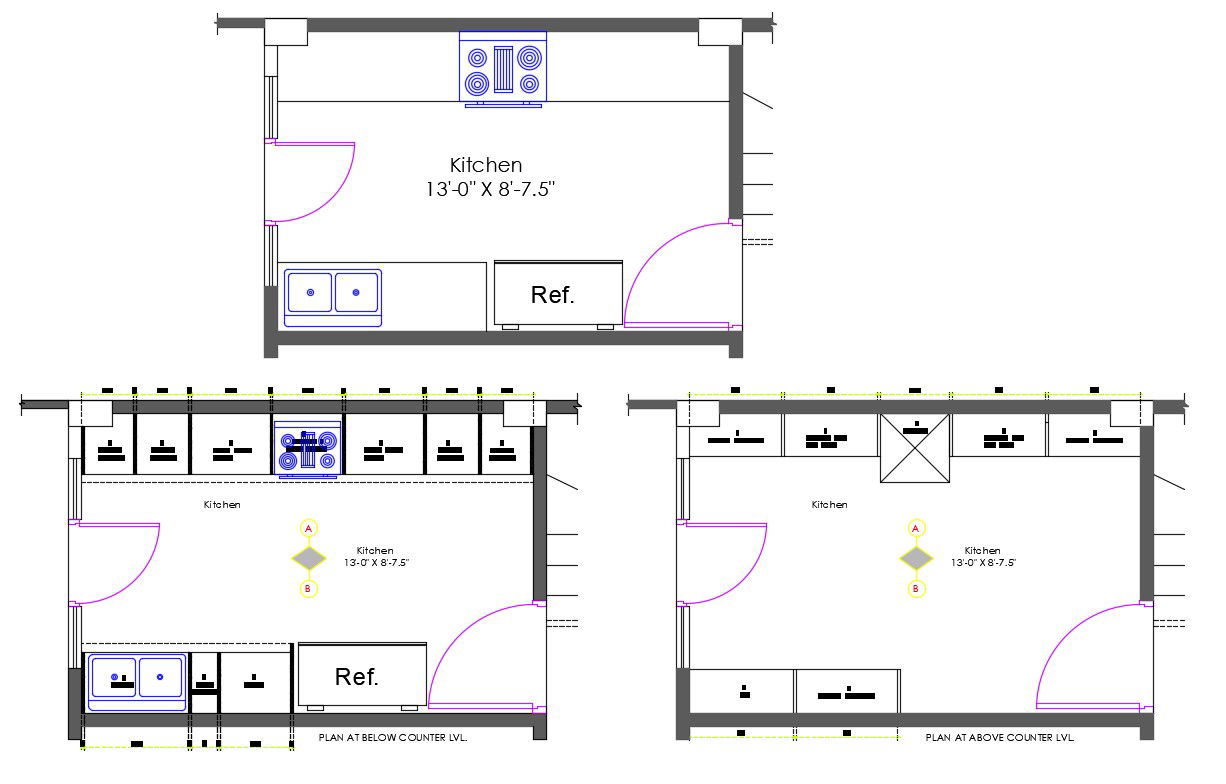Kitchen Layout 2d Drawing Plan Download
Description
CAD drawing details of kitchen design layout plan that shows kitchen platform design with kitchen furniture and equipment arrangement details, kitchen interior dimension, and various other blocks details download AutoCAD file.

Uploaded by:
akansha
ghatge

