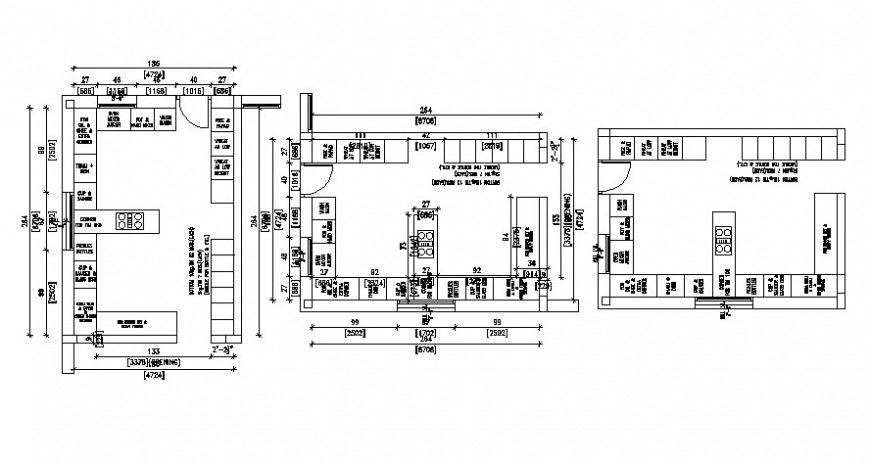Interior view of kitchen plan in AutoCAD software
Description
Interior view of kitchen plan in AutoCAD software kitchen plan include with circulation area of kitchen entrance and platform view of kitchen with stove and sink and furniture view and important dimension.
Uploaded by:
Eiz
Luna
