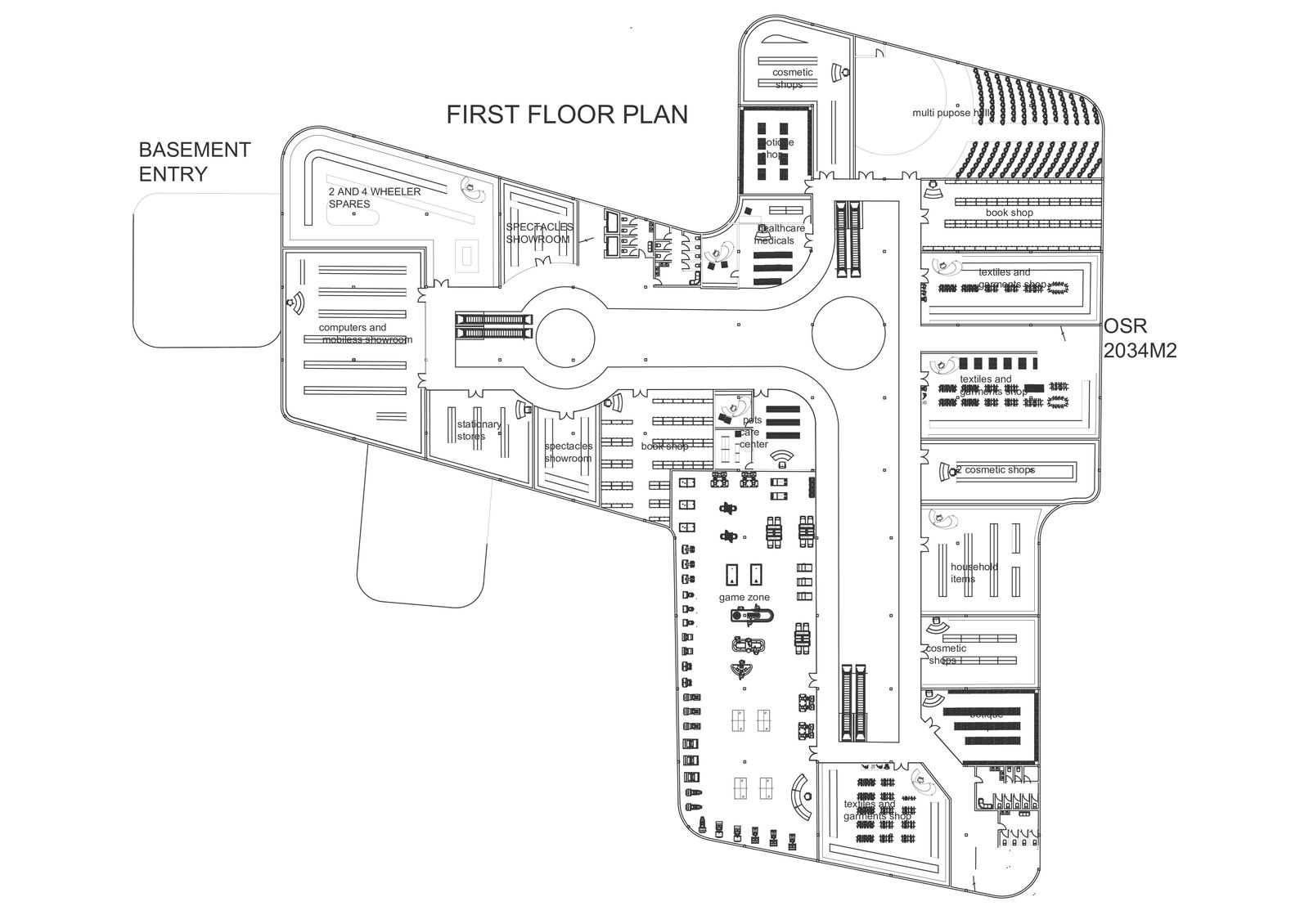First floor plan of mall design with shops detail dwg autocad drawing .
Description
Discover the first-floor plan of our meticulously crafted mall design through our detailed AutoCAD drawing. This drawing provides a comprehensive overview of the mall layout, including shops, game zones, cosmetic shops, and multipurpose halls.With a focus on functionality and aesthetics, our design incorporates essential features such as parking layouts and escalator designs to ensure seamless navigation and convenience for visitors. Whether you're an architect, designer, or developer, our DWG file offers valuable insights into mall planning and design.Explore the intricate shop details and spatial arrangement within our drawing, meticulously crafted to meet the diverse needs of modern mall-goers. From retail spaces to recreational areas, our design strives to create a dynamic and engaging environment for shoppers and visitors alike. Unlock the potential of your mall project with our comprehensive AutoCAD drawing.

Uploaded by:
Liam
White
