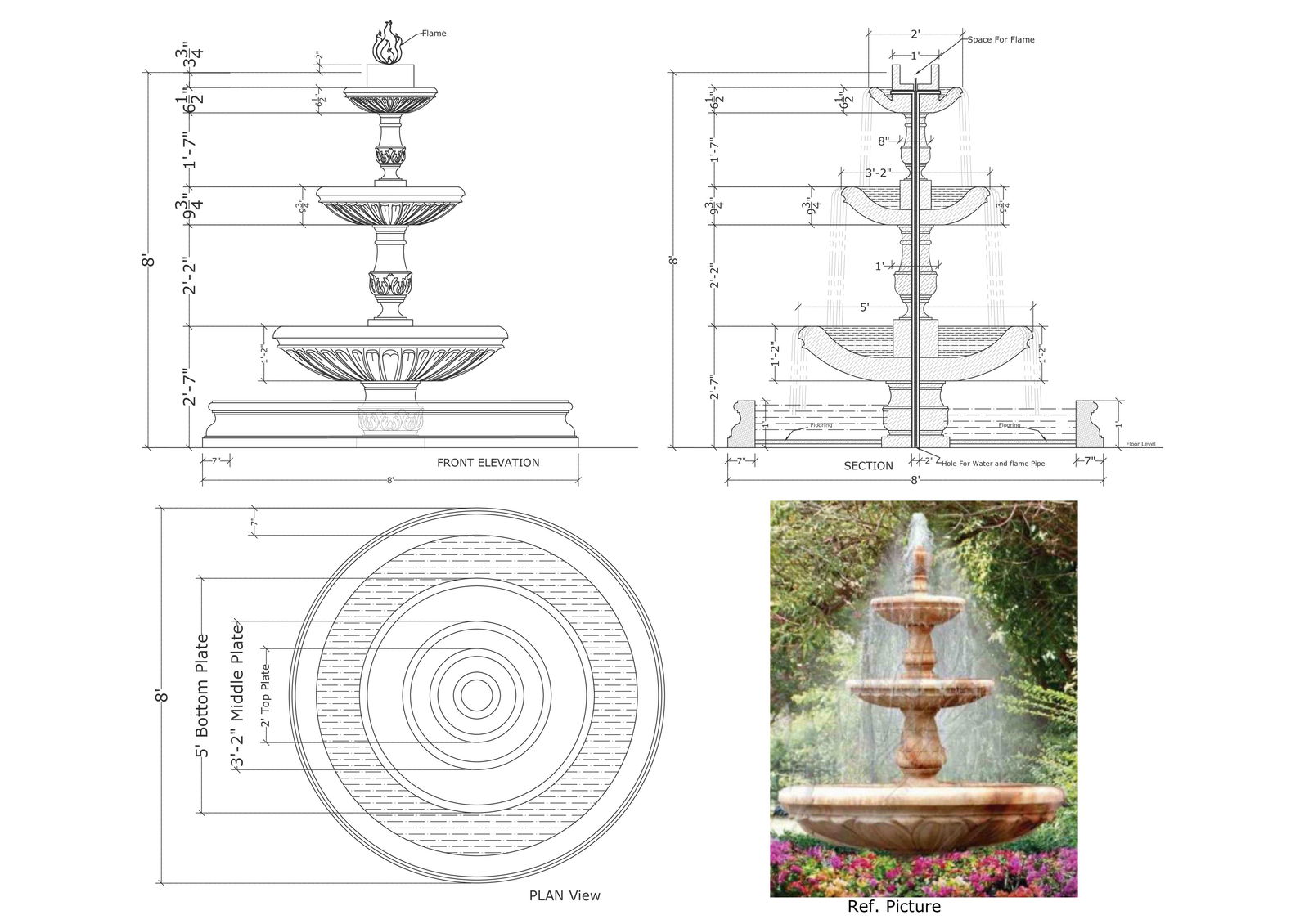Comprehensive Fountain Design DWG with Elevation & Side Views
Description
Explore our meticulously crafted fountain design through our detailed AutoCAD drawing, offering comprehensive elevation and all side view details.This drawing provides a holistic view of the fountain's intricate details, including its elevation, top view, and mechanisms. Whether you're an architect, designer, or developer, our DWG file offers valuable insights into fountain planning and design.With a focus on both aesthetics and functionality, our design incorporates intricate details to create a visually stunning and functional water feature. From the overall structure to the intricate mechanisms, every aspect is meticulously captured in our drawing.Unlock the potential of your landscape or architectural project with our comprehensive AutoCAD drawing, providing the necessary details to bring your fountain design to life. Whether for public spaces, parks, or private gardens, our fountain design is sure to make a lasting impression.

Uploaded by:
Liam
White
