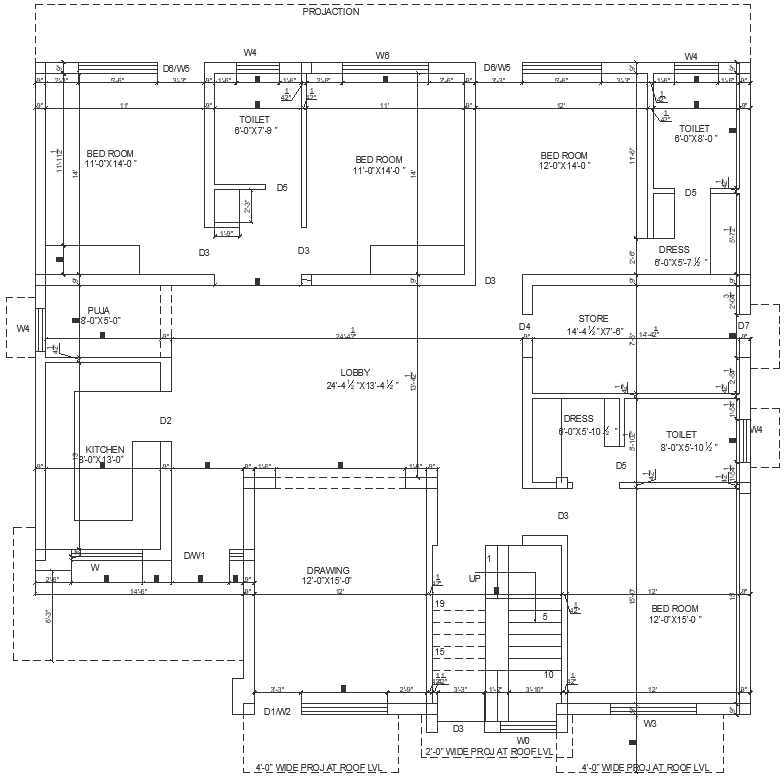Four BHK luxurious bungalow design with door and window details dwg autocad drawing .
Description
Experience opulence and elegance with our meticulously crafted Four BHK luxurious bungalow design, now available in our AutoCAD drawing. This comprehensive drawing encompasses intricate details of door and window designs, meticulously curated to enhance the grandeur of your dream home.Indulge in spacious living with meticulously planned room layouts and kitchen details, ensuring both functionality and luxury are seamlessly integrated. With attention to every detail, including plot specifications and space planning, our drawing offers a blueprint for creating your ideal living space.Embark on a journey of architectural excellence as you explore our 4BHK luxurious bungalow design, meticulously detailed in our AutoCAD drawing. Elevate your living experience and transform your vision into reality with our comprehensive drawing, setting the stage for a lifetime of luxury and comfort.

Uploaded by:
Liam
White

