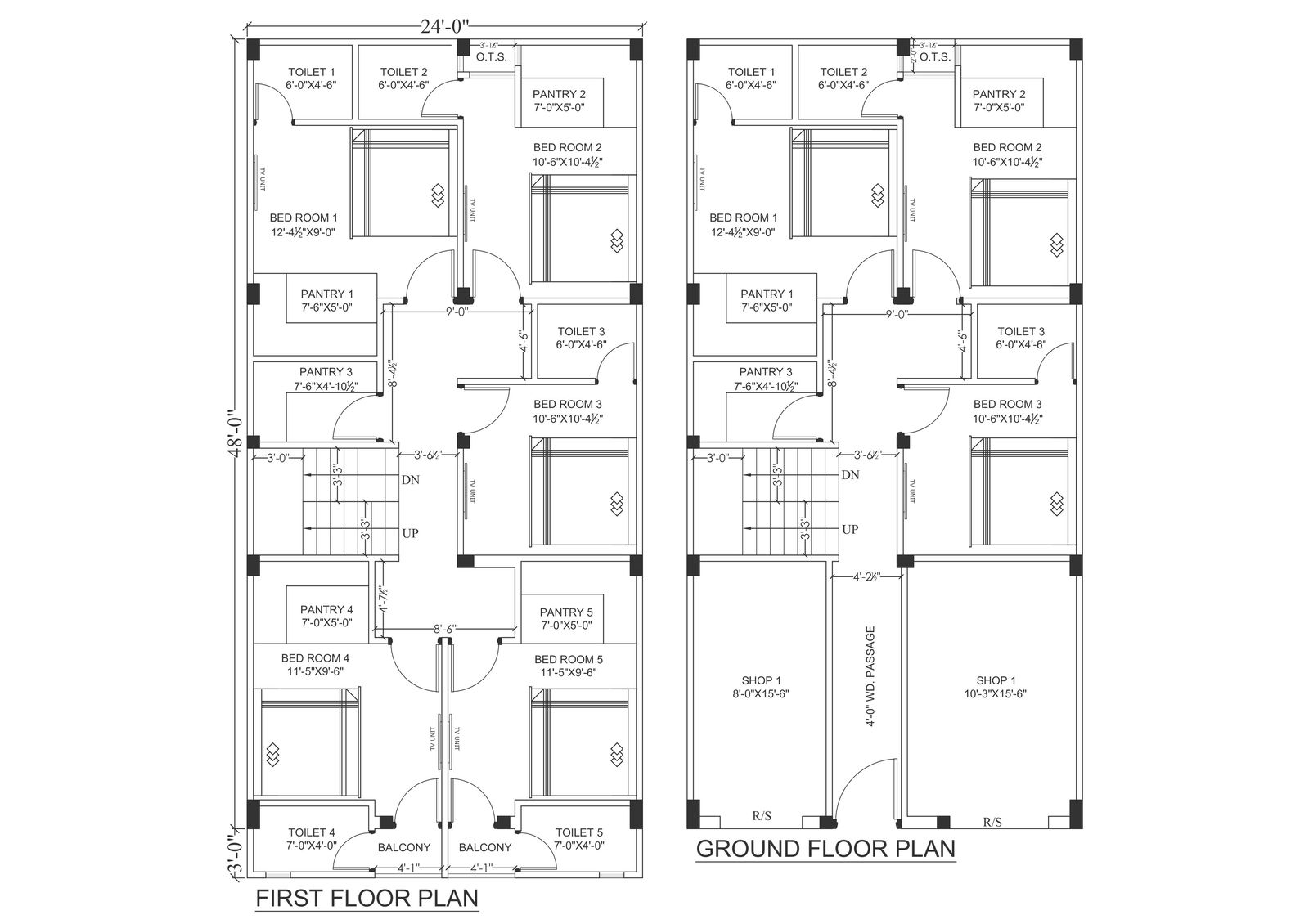Paying guest motel design with pantry toilet and bedroom details dwg autocad drawing .
Description
Our DWG AutoCAD drawing presents a meticulously crafted design for a paying guest motel, complete with detailed layouts of pantry, toilet, and bedrooms. This drawing is ideal for architects, designers, and developers seeking a comprehensive plan for a comfortable and functional lodging facility.The pantry layout ensures efficient workflow and storage, while the toilet design prioritizes hygiene and convenience. Each bedroom is thoughtfully planned to provide optimal comfort and privacy for guests, with ample space for furnishings and amenities.With this drawing, you can easily visualize and plan the layout of your paying guest motel, ensuring that every aspect of the design meets your requirements and enhances the overall guest experience. Download our DWG AutoCAD drawing today to streamline your motel design process and create a welcoming environment for your guests.

Uploaded by:
Liam
White
