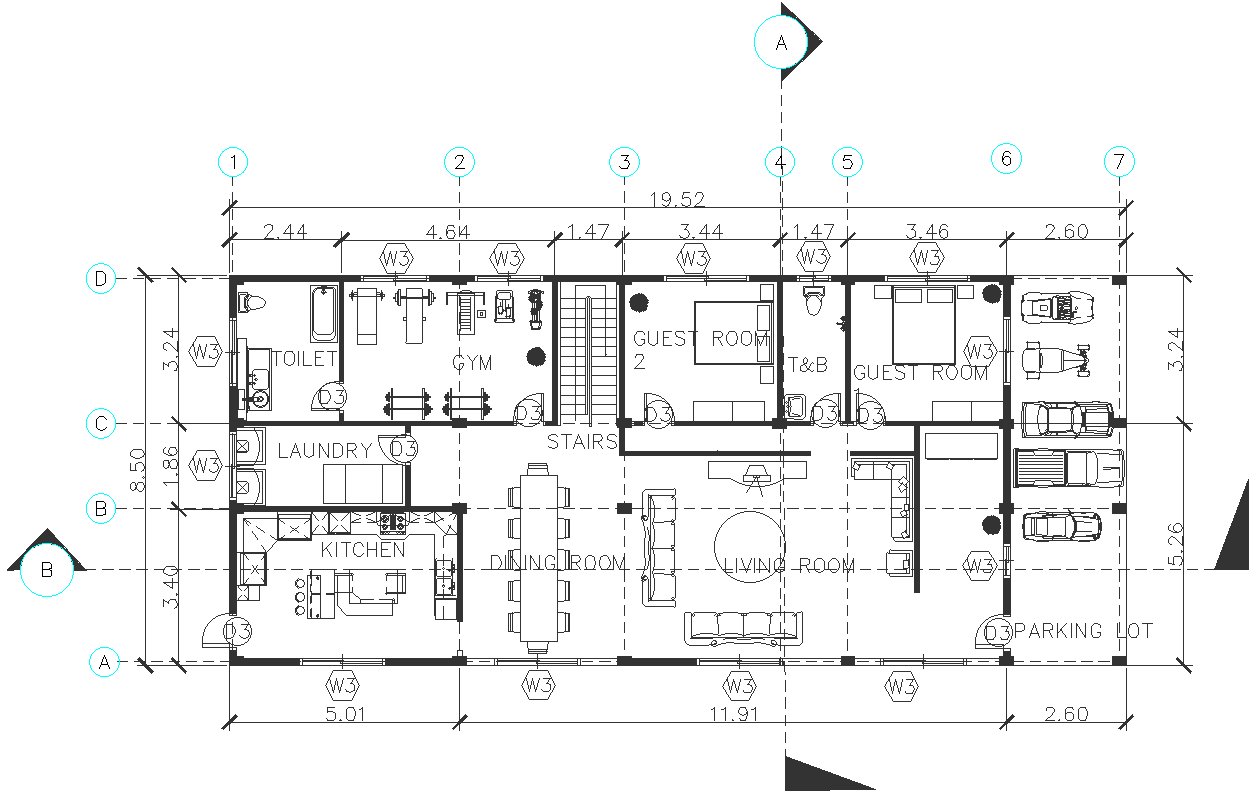Resort design with gym gaming room and theater dwg autocad drawing .
Description
Discover the perfect blend of relaxation and recreation with our resort design AutoCAD drawing. This comprehensive plan includes detailed layouts for essential amenities such as a gym, gaming room, and theater, ensuring a memorable stay for guests.From invigorating workout sessions in the state-of-the-art gym to immersive gaming experiences in the dedicated gaming room, our resort design caters to diverse interests. Guests can also indulge in ultimate relaxation at the theater, where they can enjoy movies and performances in a luxurious setting.Additionally, the drawing features meticulous parking details to accommodate guests' vehicles conveniently. Whether it's unwinding at the spa or enjoying leisure activities, our resort design offers a holistic experience for guests seeking comfort, entertainment, and rejuvenation. Download our AutoCAD drawing to bring this vision to life and create a captivating resort destination.

Uploaded by:
Liam
White
