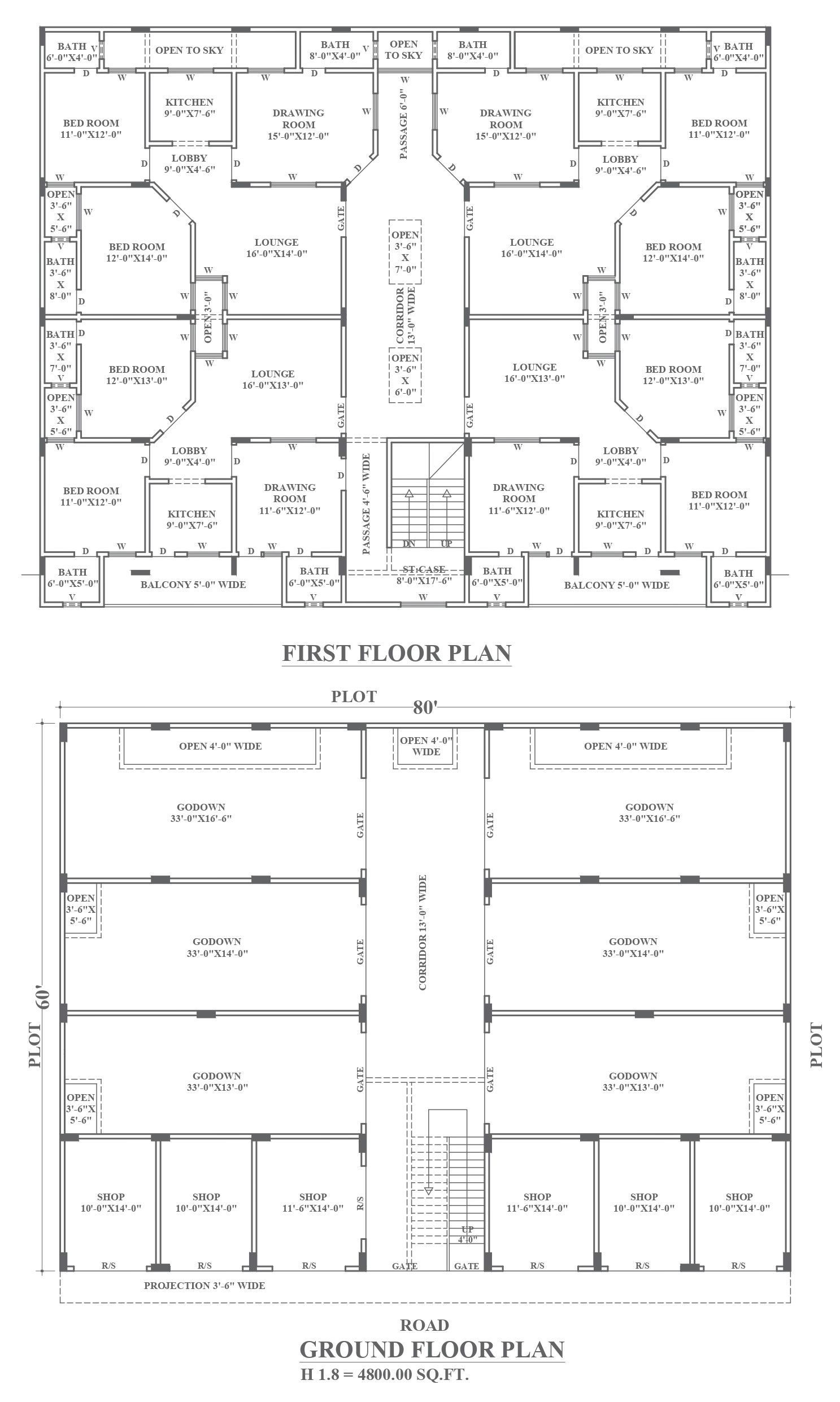2 BHK apartment design with godown and shops on ground floor detailed plan DWG autoCAD drawing
Description
Discover our comprehensive 2 BHK apartment design, meticulously crafted to include a combination of residential living and commercial spaces. Our detailed AutoCAD drawing showcases a well-thought-out layout that integrates residential units with ground floor godowns and shops. With attention to plot detail and site analysis, our design optimizes space for maximum functionality and convenience. Whether you're an architect, urban planner, or designer, our DWG files provide valuable insights into housing scheme and urban planning. Elevate your projects with our meticulously designed floor layout, complete with furniture detail, elevation, section, and façade design. Download our 2D AutoCAD files to bring your apartment design visions to life and create vibrant communities that cater to diverse needs.
Uploaded by:
