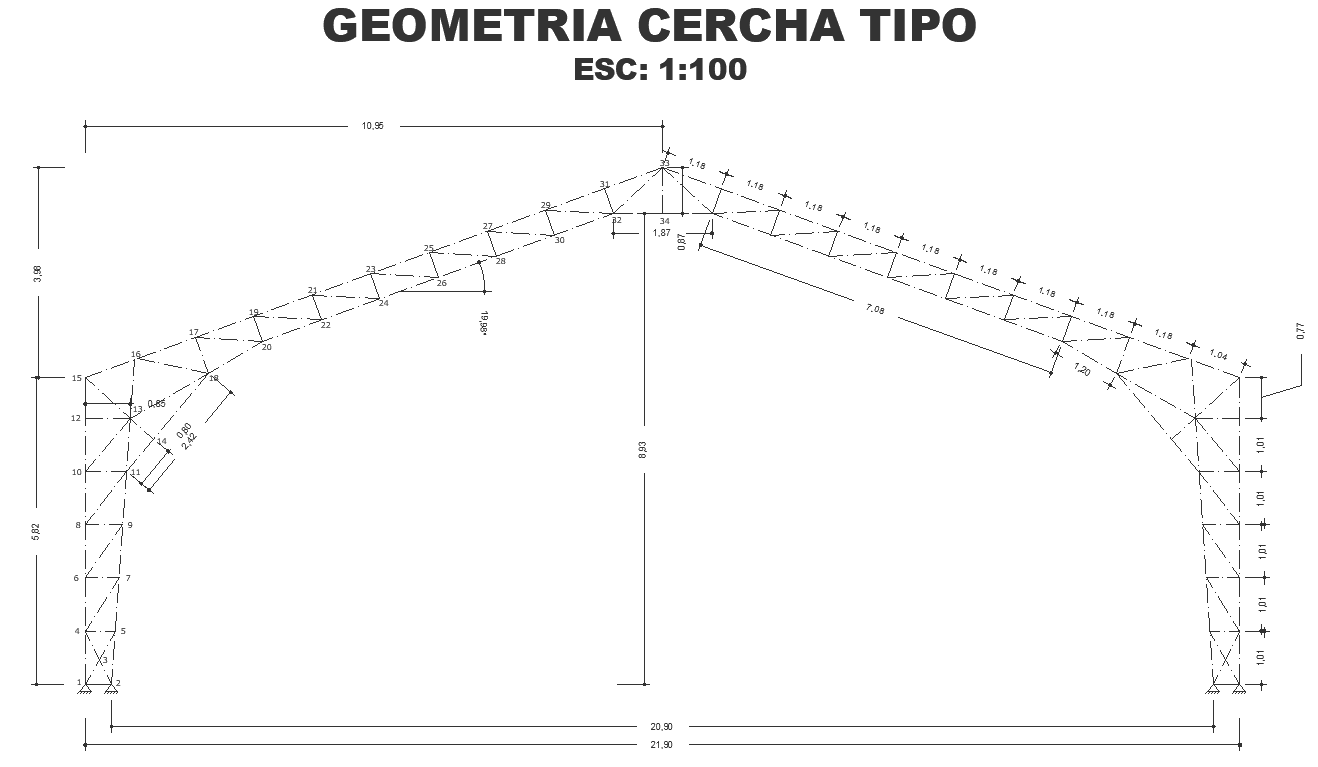Truss geometry detail with scale one is to hundred dwg autocad drawing .
Description
Our AutoCAD drawing offers an intricate depiction of truss geometry, meticulously rendered at a scale of one to a hundred. Architects, engineers, and designers will find this CAD drawing invaluable for understanding the structural intricacies of trusses.With precise measurements and accurate representations, our drawing provides clarity on the geometry and design of truss structures. Whether you're planning roof systems, bridges, or other structural elements, this drawing offers essential insights into truss design.Annotations and labels ensure easy comprehension, making it simple to integrate truss geometry details into your designs. From chord lengths to web angles, every aspect is meticulously documented for your convenience.Download our DWG file today to access this essential resource for your construction and design projects. With our CAD drawing, you can streamline your design process and ensure the proper implementation of truss structures.
File Type:
DWG
File Size:
282 KB
Category::
Mechanical and Machinery
Sub Category::
Mechanical Engineering
type:
Gold

Uploaded by:
Liam
White

