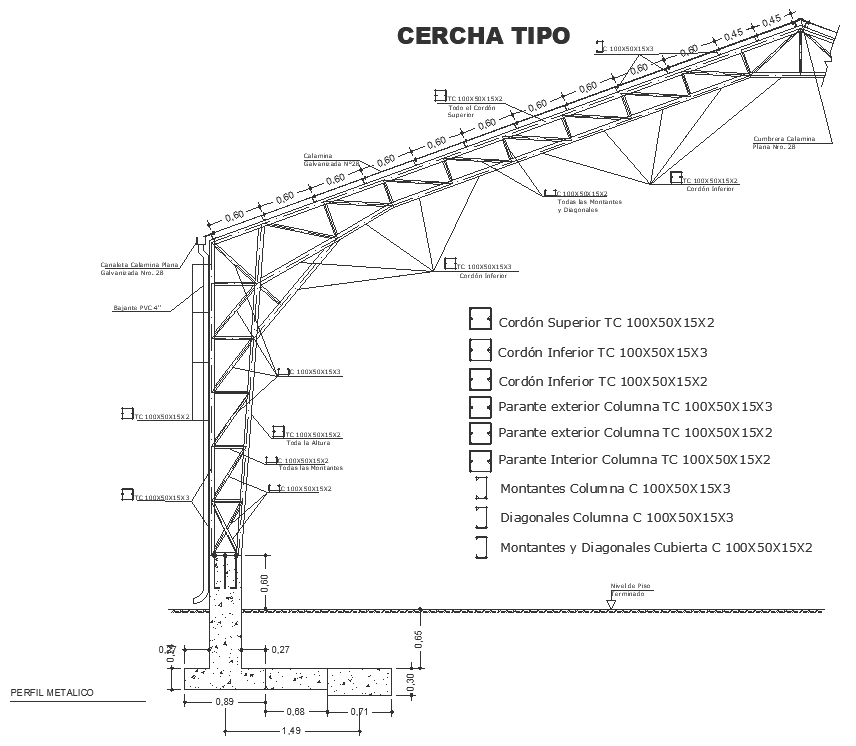Tross tipo detail with parent exterior column details dwg autocad drawing .
Description
Our AutoCAD drawing provides detailed insights into truss tipo structures, complemented by parent exterior column details. Architects, engineers, and designers will appreciate the comprehensive depiction of truss geometry and column connections.With precise measurements and accurate representations, our CAD drawing ensures clarity on the design and integration of truss tipo systems within architectural projects. The inclusion of parent exterior column details further enhances the understanding of structural relationships and load-bearing components.Annotations and labels make it easy to interpret the drawing, facilitating seamless integration into design workflows. Whether you're planning roofing systems or structural supports, this drawing offers essential guidance for your projects.Download our DWG file today to access this valuable resource and streamline your design process. With our CAD drawing, you'll have the necessary details to optimize your truss tipo and column designs effectively.
File Type:
DWG
File Size:
282 KB
Category::
Mechanical and Machinery
Sub Category::
Mechanical Engineering
type:
Gold

Uploaded by:
Liam
White

