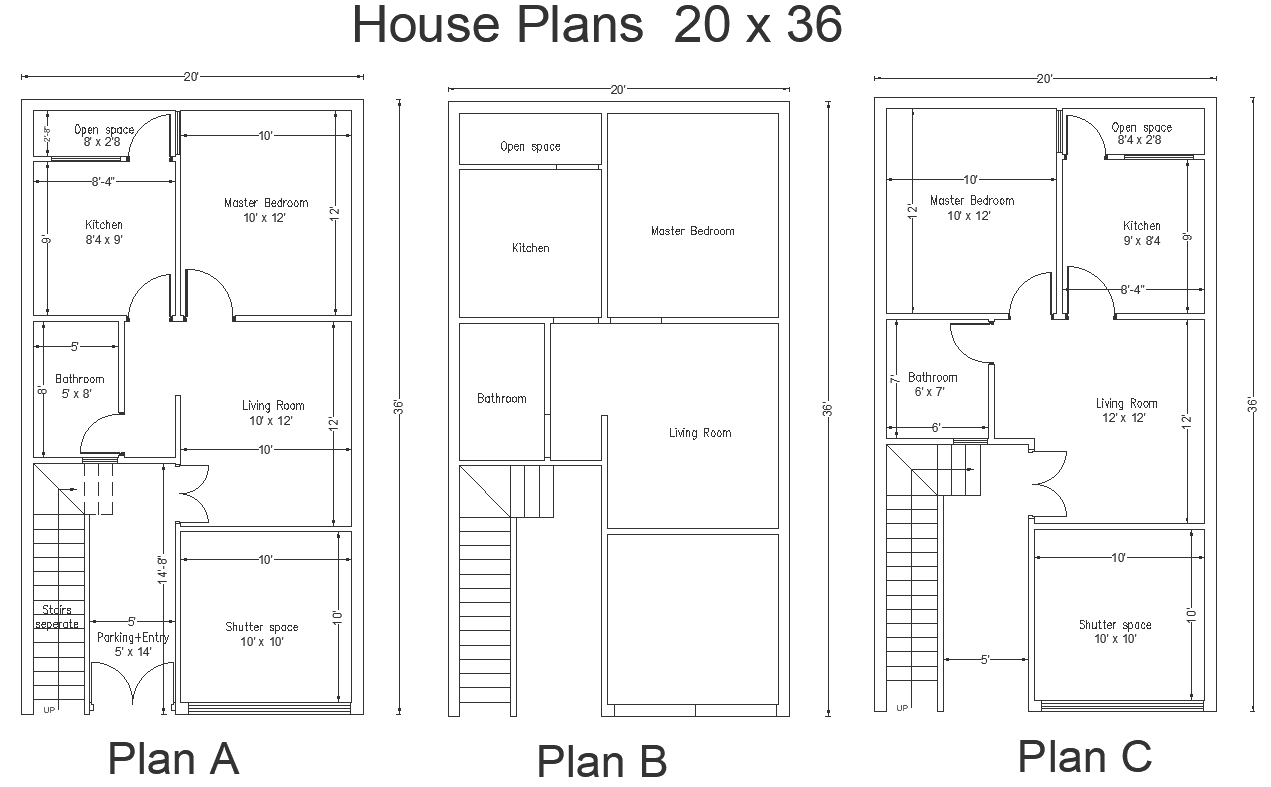Three Layout Option for a 20x36 House in DWG File Format
Description
Our AutoCAD drawing presents three layout options for a 20x36 house plan, each meticulously designed with proper space planning to optimize functionality and comfort. Whether you're an architect, designer, or homeowner, this drawing offers versatile solutions to suit various preferences and needs.Each layout option includes bungalow design elements, front elevation details, and sections for a comprehensive understanding of the design. With furniture details provided, you can visualize how the space will be utilized and tailor it to your lifestyle.Explore different possibilities and find the perfect layout that suits your vision and requirements. Our DWG file provides the flexibility to customize and refine your design, ensuring that every aspect of your dream home is meticulously planned and executed.Download our CAD drawing today to explore these three layout options and kickstart your house planning journey with confidence and ease.

Uploaded by:
Liam
White

