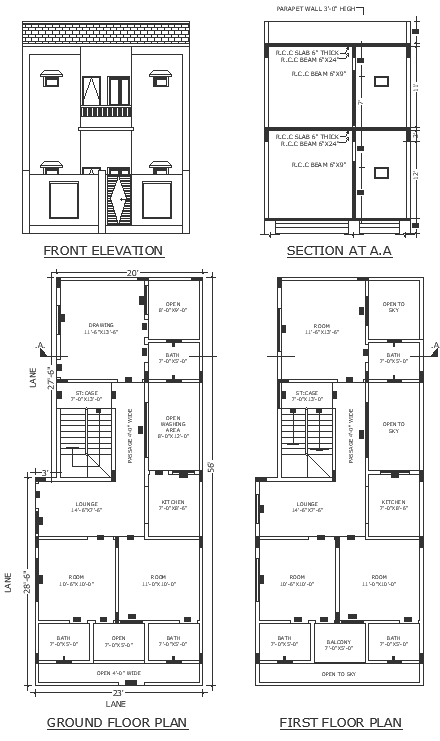Main gate jali design of double storey bungalow detailed plan section and elevation
Description
Explore the intricate charm of our main gate jali design for your double-storey bungalow, meticulously detailed in our DWG AutoCAD drawing. Crafted with precision and elegance, our design seamlessly blends functionality with aesthetic appeal. Keywords like plot details, site analysis, elevation, and section ensure meticulous planning, while the emphasis on architecture detail guarantees a visually stunning outcome. Whether you're focused on space planning or urban planning, our design offers versatility to meet your needs. From the intricate jali pattern to the overall façade design, every element is thoughtfully crafted to elevate the curb appeal of your home. Download our 2D AutoCAD files to bring this luxurious living space design to life and make a lasting impression with your bungalow's entrance.
Uploaded by:

