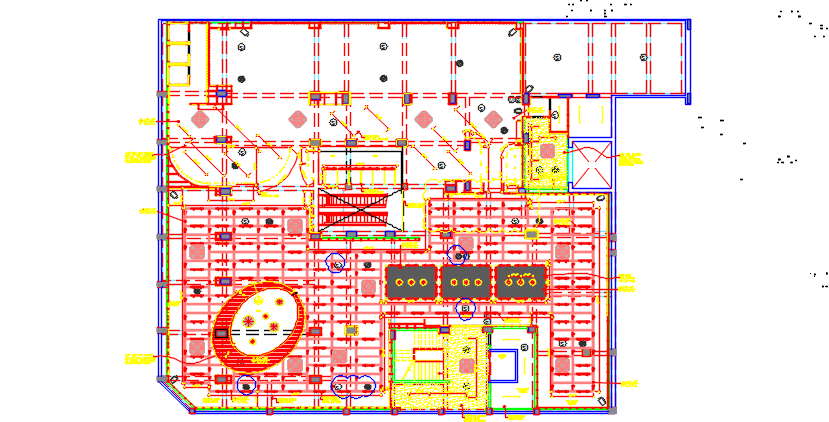AutoCAD Ceiling Layout DWG File with Reflected Plan for Designers
Description
Access this Reflected Ceiling Layout Plan DWG File designed with detailed AutoCAD drafting. This CAD Drawing File provides accurate ceiling arrangements, light fixture placements, and structural planning for residential and commercial interiors. Architects, engineers, and designers can use this AutoCAD File to ensure precision in interior layouts, electrical fitting positions, and overall ceiling design structure. Ideal for professional design projects requiring accurate CAD data.
Uploaded by:
