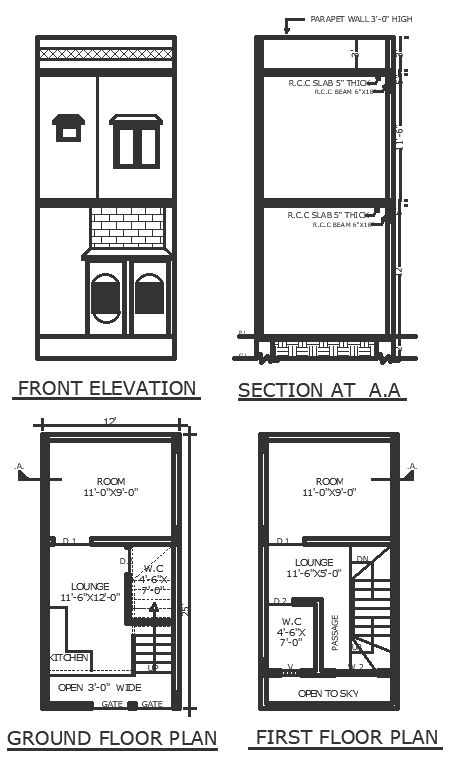Brick wall detail in front elevation of double storey house detailed plan section and elevation DWG autoCAD file
Description
Discover the intricacies of our double-storey house design with our detailed brick wall elevation in DWG AutoCAD format. Our comprehensive plan incorporates plot details, site analysis, and meticulous space planning to optimize functionality and aesthetic appeal. The brick wall detail in the front elevation showcases our commitment to architectural excellence and urban planning. From the staircase design to the courtyard layout and varandah design, every element is carefully crafted to enhance the overall appeal of the house. Download our AutoCAD files to explore the finer details of column placement, floor layout, and facade design. Whether you're a homeowner, architect, or developer, our elevation section offers valuable insights into the design process, ensuring a seamless integration of form and function in your project.
Uploaded by:

