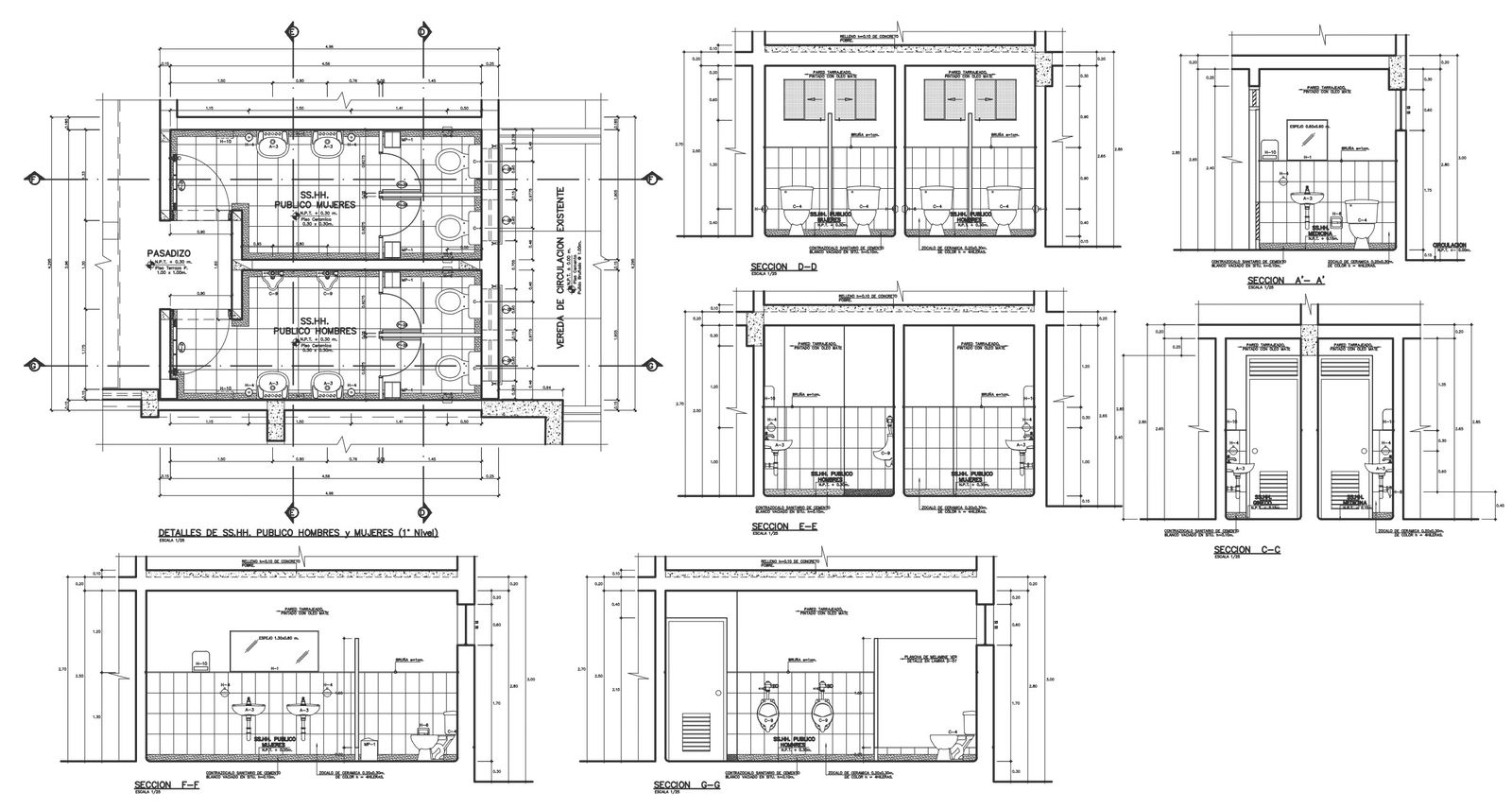Public toilet design with elevation section and other details dwg autocad drawing.
Description
Our DWG AutoCAD drawing presents a meticulously detailed design for a public toilet, featuring comprehensive elevation and section views along with other essential details. This drawing serves as a valuable resource for architects, designers, and engineers involved in the planning and construction of public restroom facilities.With precise dimensions, the drawing allows for accurate placement and layout of fixtures and fittings within the space. Additionally, the inclusion of tile and plumbing layouts ensures that every aspect of the design is thoroughly documented and easily accessible for reference.Whether you're working on a new construction project or renovating existing restroom facilities, our Public Toilet Design DWG drawing provides the necessary insights and specifications to facilitate a smooth and efficient design process. Download our file today to streamline your design workflow and create functional and aesthetically pleasing public restrooms.

Uploaded by:
Liam
White

