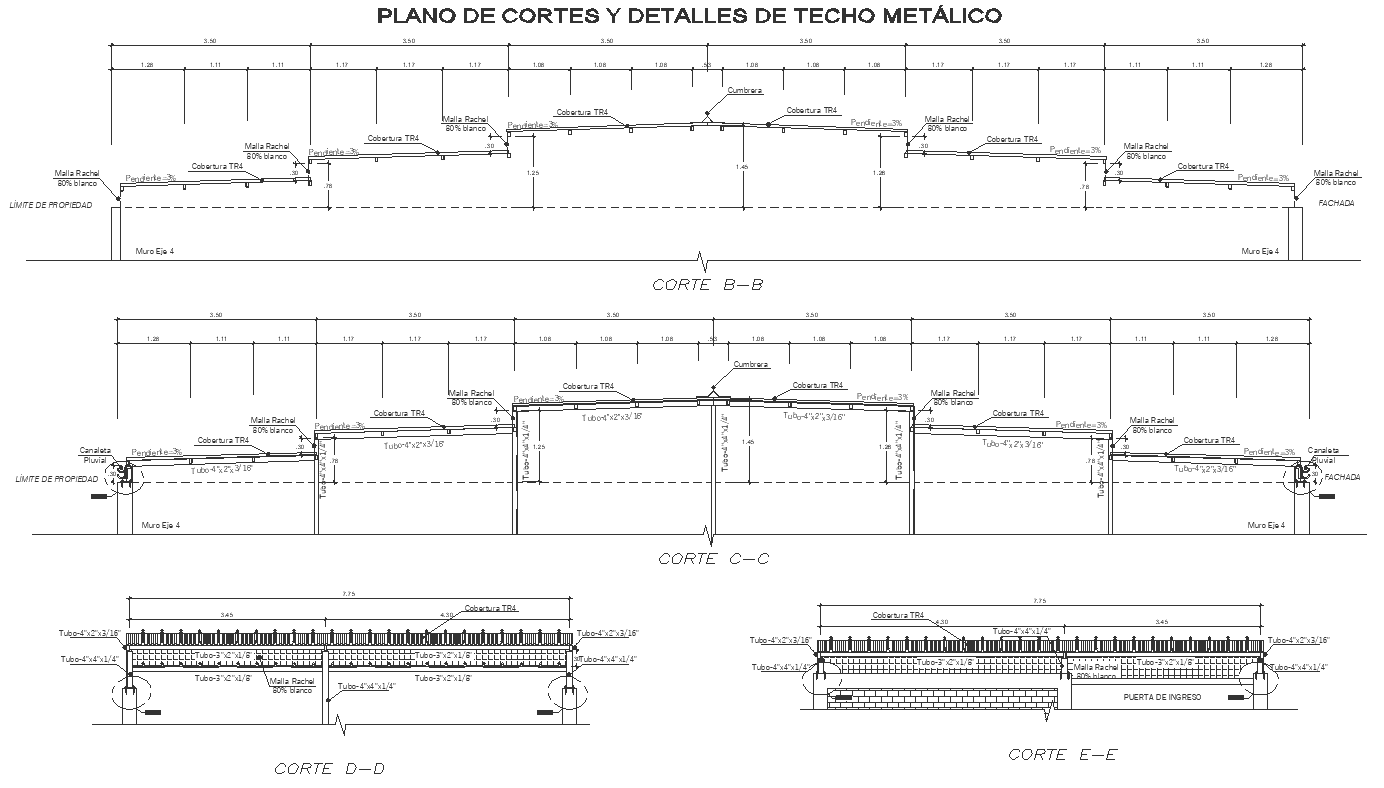Metal roof cutting and details plan dwg autocad drawing .
Description
This AutoCAD drawing provides comprehensive details for metal roof cutting and planning. With precise measurements and annotations, the DWG file offers valuable insights into roof cutting techniques, along with detailed plans, elevations, and sections.Engineers, architects, and construction professionals can benefit from this drawing by gaining a clear understanding of metal roof structures and their intricate details. From the cutting process to assembly instructions, every aspect is meticulously outlined to ensure accuracy and efficiency in implementation.Keywords such as "roof cutting," "details," "cutting," "plan," "elevation," and "section" make this description SEO-friendly, allowing users to easily find relevant AutoCAD drawings for their projects. Download our DWG file to streamline your metal roof construction process and achieve optimal results.

Uploaded by:
Liam
White

