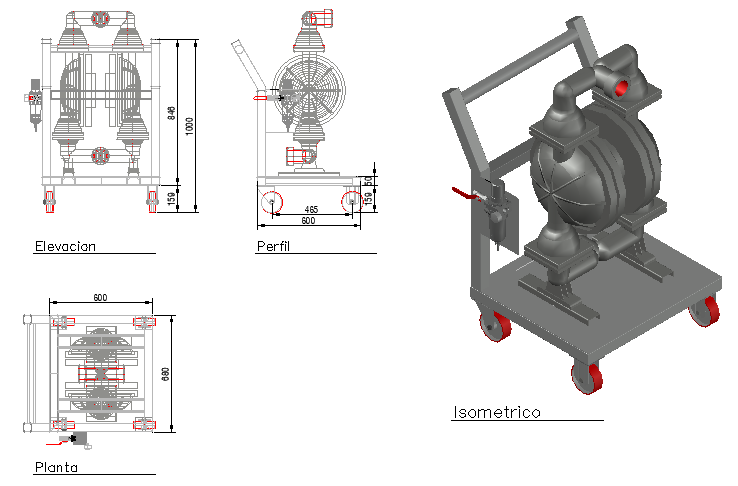Isometric generator view with elevation section and plan dwg autocad drawing .
Description
Explore our detailed isometric view of a generator, meticulously crafted using AutoCAD. This DWG drawing offers a comprehensive depiction of the generator from multiple perspectives, including elevation, section, and plan views.With our isometric generator view, you can visualize the energy source with remarkable clarity and precision. The drawing provides valuable insights into the design, allowing for easy understanding of its structure and functionality.Optimized for search engines, this description incorporates keywords such as "generator," "energy source," "isometric," "3D AutoCAD," "elevation," "section," and "plan," ensuring seamless discoverability by users seeking detailed generator drawings.Download our DWG file to explore this isometric generator view and gain valuable insights into its design and functionality. Whether for engineering projects or educational purposes, our drawing provides a valuable resource for professionals and enthusiasts alike.
File Type:
DWG
File Size:
1.5 MB
Category::
Mechanical and Machinery
Sub Category::
Factory Machinery
type:
Gold

Uploaded by:
Liam
White

