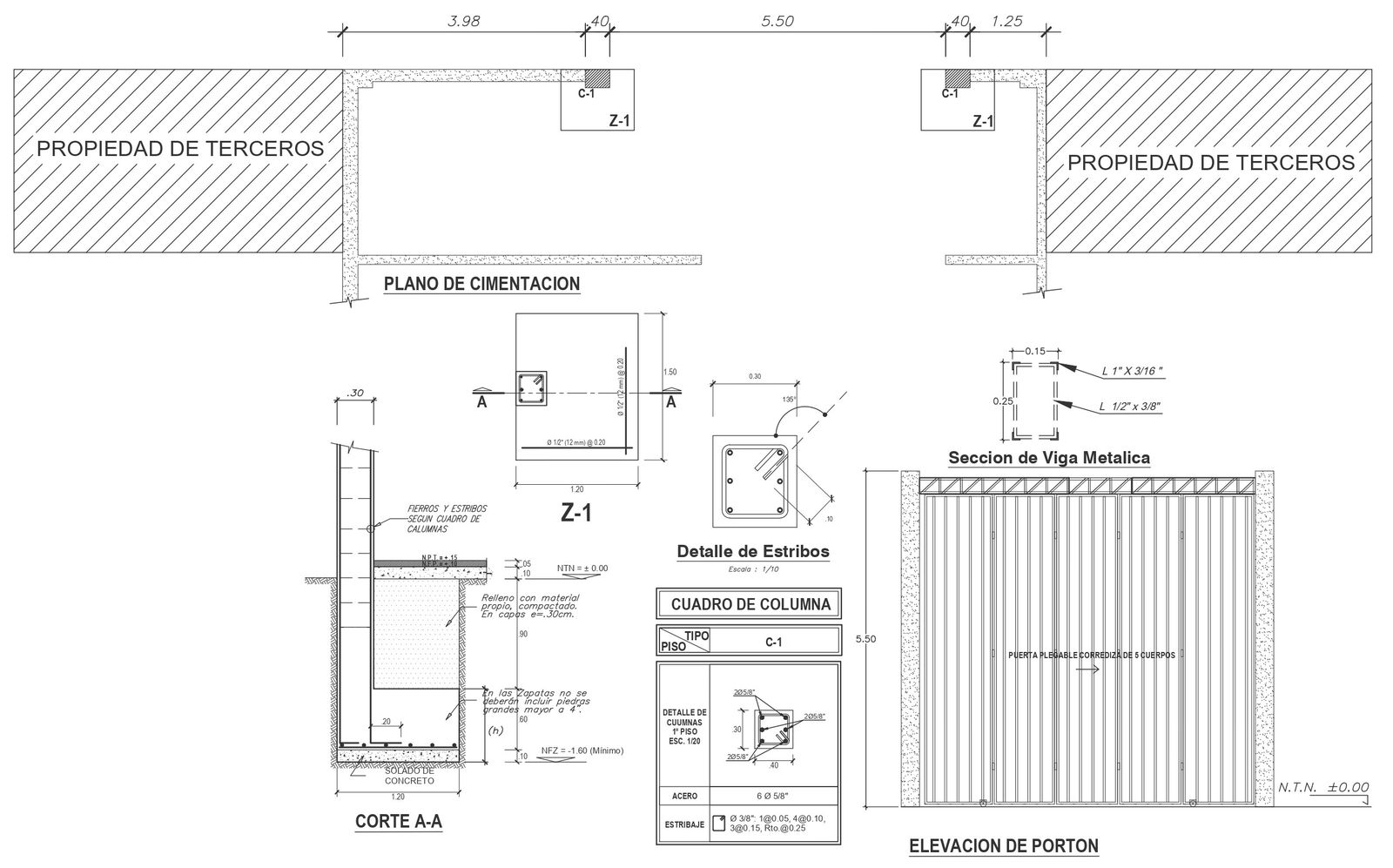Elevation , section and plan for porton elevacion de porton dwg autocad drawing.
Description
Explore the comprehensive elevation, section, and plan details for porton (gate) with our meticulously crafted AutoCAD drawing. This DWG file provides valuable insights into the structural elements and construction techniques involved in porton design.With our detailed drawing, you can examine the elevation, section, and plan views of the porton, gaining a thorough understanding of its dimensions, layout, and structural features.Optimized for search engines, this description incorporates keywords like "structure detail," "elevation," "section," and "plan," ensuring easy discoverability by users seeking comprehensive porton drawings.Download our DWG file to explore the intricate details of porton design and gain valuable insights into architectural planning and construction practices. Whether for residential or commercial projects, our drawing serves as a valuable resource for architects, engineers, and construction professionals.

Uploaded by:
Liam
White
