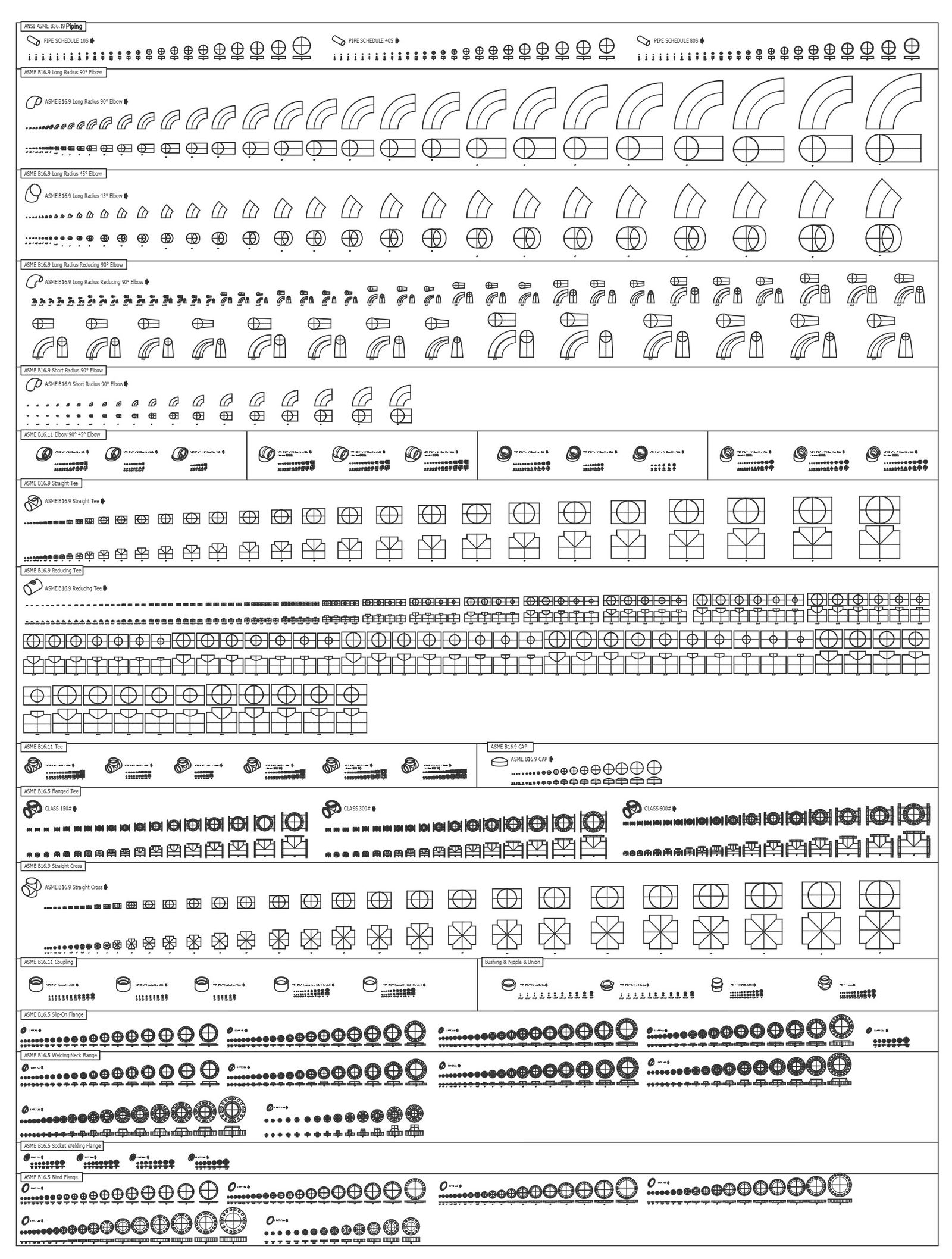Piping details and dimensions with section and isometric view dwg autocad drawing .
Description
Explore the intricacies of piping systems with our comprehensive AutoCAD drawing, offering detailed piping details and dimensions. This DWG file provides a wealth of information, including section, elevation, and isometric views, allowing for a thorough examination of piping layout and design.With precise dimensions and clear labeling, our drawing facilitates easy understanding of piping configurations and connections. Whether you're an engineer, architect, or construction professional, this drawing serves as a valuable resource for planning and implementing piping systems in various projects.Optimized for search engines, this description includes keywords like "piping details," "section," "elevation," and "dimension," ensuring easy discoverability by users seeking comprehensive piping drawings.Download our DWG file to explore the intricate details of piping design and gain valuable insights into plumbing layout and construction practices. Whether for residential, commercial, or industrial applications, our drawing meets diverse project needs with clarity and precision.

Uploaded by:
Liam
White

