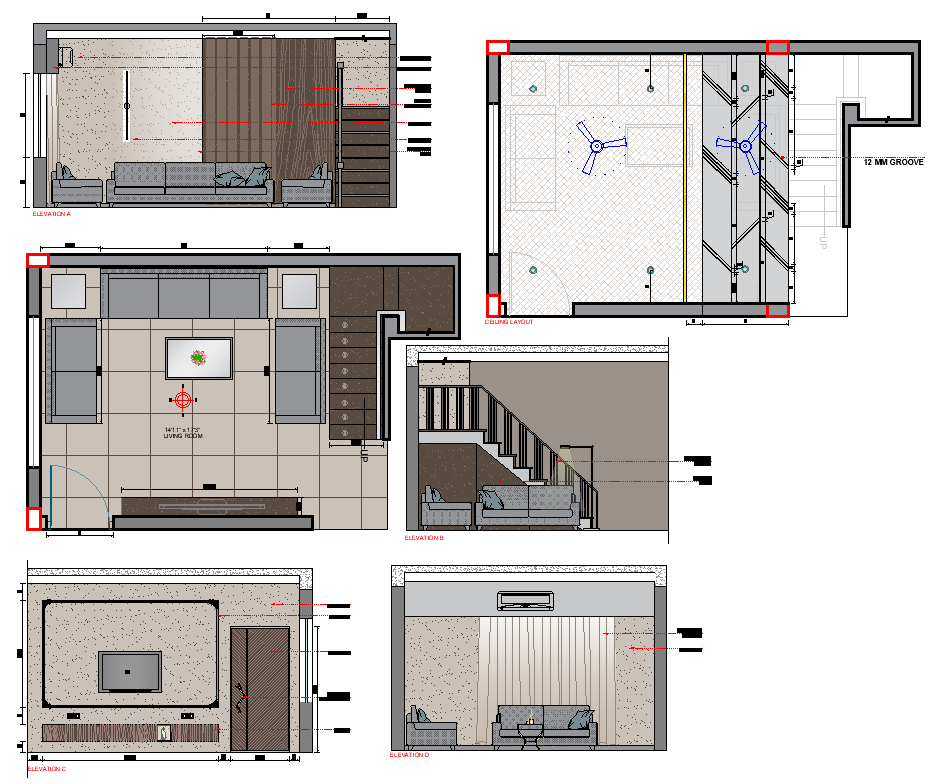Elevation render in autocad with hatching detail and furniture placement dwg autocad drawing .
Description
Experience the essence of architectural elegance with our meticulously crafted elevation render in AutoCAD format. This DWG drawing seamlessly blends intricate hatching details with precise furniture placement, offering a captivating visualization of your dream home or project.Designed to bring your architectural vision to life, our elevation render showcases meticulous attention to detail, from the carefully curated furniture placement to the intricate hatching patterns that add depth and texture to the design. Whether you're an architect, designer, or homeowner, this SEO-friendly description emphasizes the keywords "house plan," "furniture placement," "hatching render," and "AutoCAD drawing," ensuring easy accessibility for users seeking exquisite design solutions.Download our DWG file to explore this captivating elevation render and elevate your architectural projects with unparalleled precision and sophistication.

Uploaded by:
Liam
White

