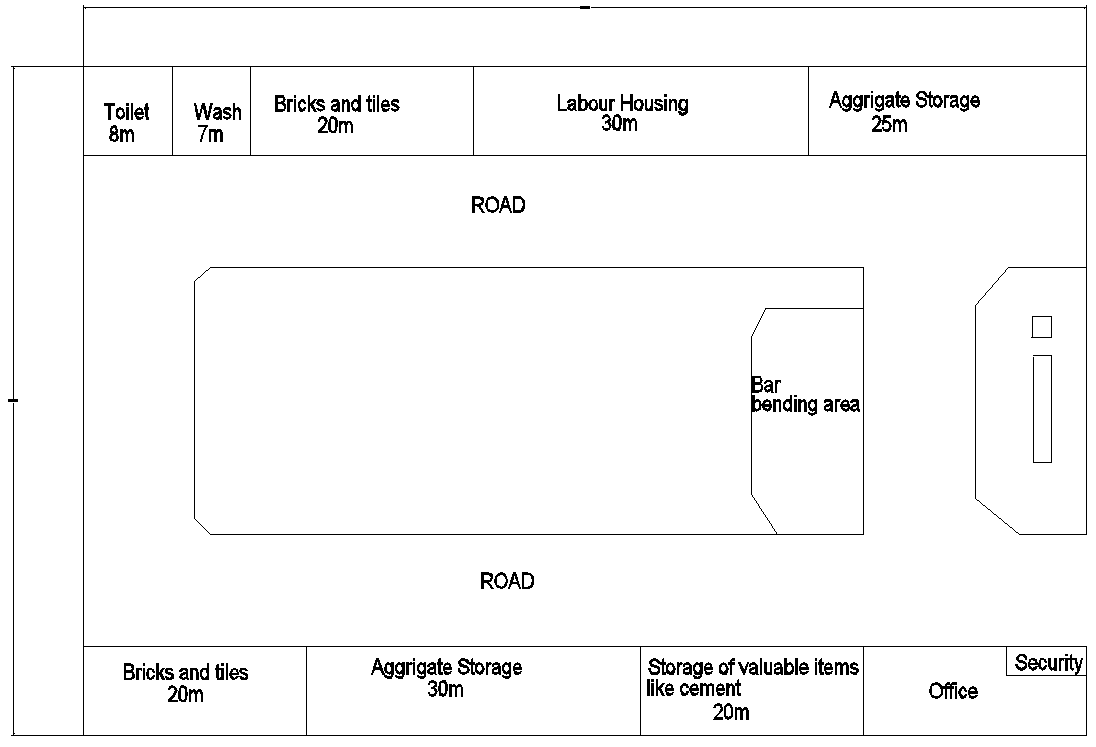Aggregate storage design with labour room and toilet details dwg autocad drawing .
Description
Explore our meticulously crafted AutoCAD drawing showcasing an efficient aggregate storage design, complete with labor room and toilet facilities. This DWG file encapsulates the essence of functionality and practicality, providing comprehensive details for your construction or industrial project.From the organized layout of the aggregate storage area to the well-equipped labor room and toilet facilities, every aspect of this design is thoughtfully planned to optimize productivity and convenience. Our SEO-friendly description highlights keywords like "aggregate storage," "toilet," "labor room," and "brick and cement storage room," ensuring easy accessibility for architects, engineers, and construction professionals.Download our DWG file to explore the intricate details of this aggregate storage design and streamline your project planning process. With our comprehensive AutoCAD drawing, you can enhance efficiency and functionality in your construction endeavors.

Uploaded by:
Liam
White
