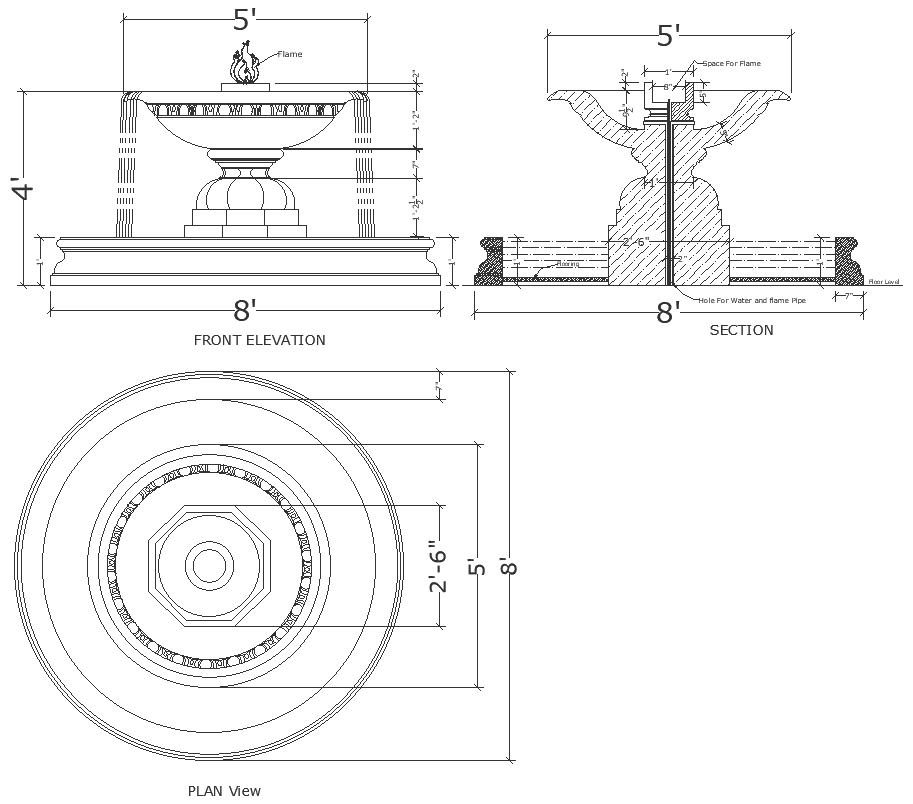Fountain details with functionality and plumbing detail dwg autocad drawing .
Description
Explore the intricacies of fountain design with our comprehensive AutoCAD drawing showcasing detailed fountain functionality and plumbing details. This DWG file offers a wealth of information, including sections, elevations, and plans, providing a holistic view of the fountain's construction.From the elegant spouts to the intricate plumbing system, every aspect of the fountain's design is meticulously captured, ensuring a seamless integration into any architectural project. Keywords such as "fountain details," "functionality detail," and "plumbing detail" ensure easy accessibility for architects, engineers, and designers looking to incorporate fountains into their designs.Download our DWG file to gain valuable insights into fountain construction and bring a touch of elegance and sophistication to your architectural projects. With our detailed drawings, you can create stunning fountains that enhance the beauty and functionality of any space.

Uploaded by:
Liam
White

