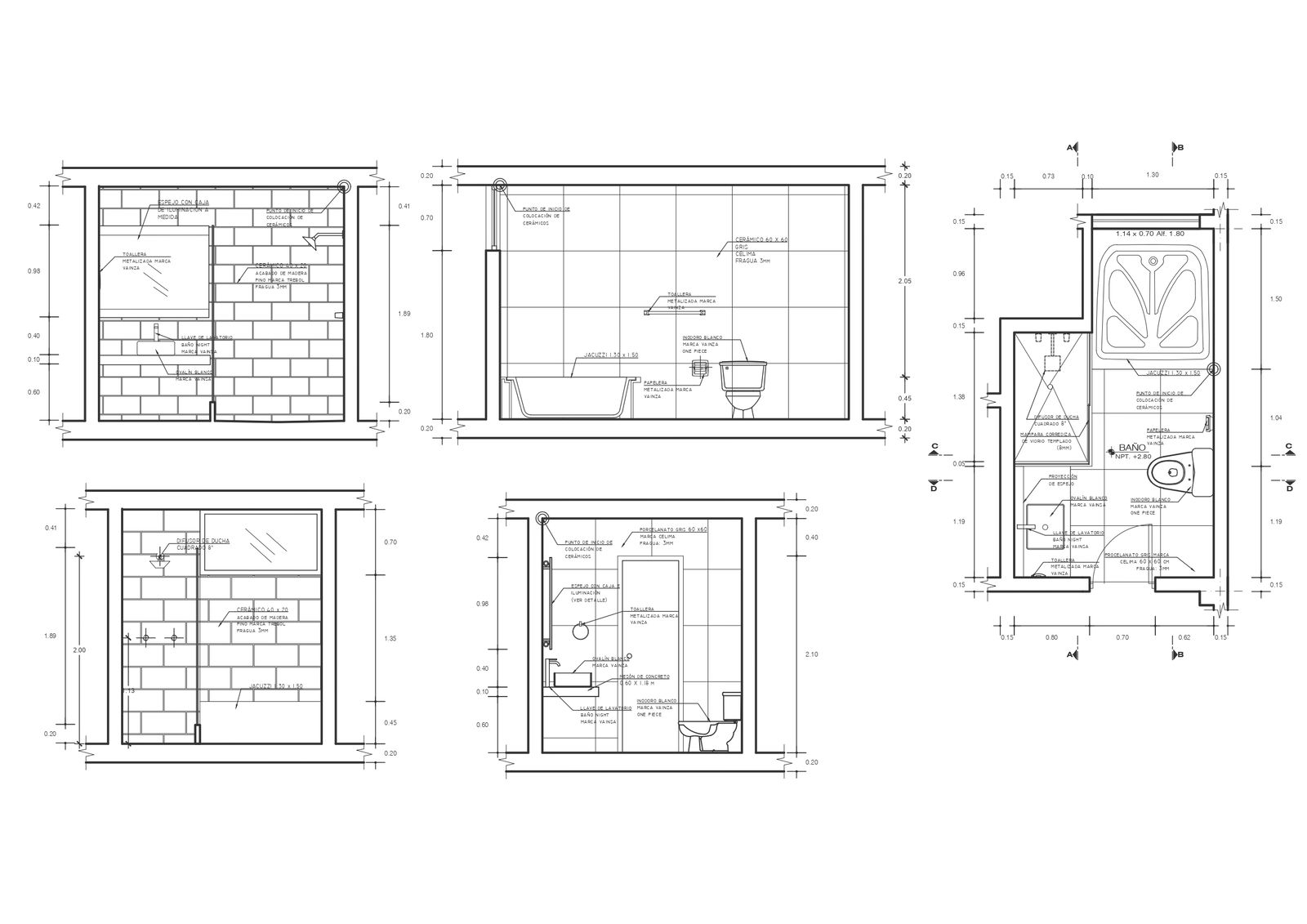Toilet and bathroom elevation design with plumbing and electrical details dwg autocad drawing .
Description
Our AutoCAD drawing offers a detailed representation of toilet and bathroom elevation design, complete with plumbing and electrical details. With precise annotations and measurements, this DWG file provides architects and interior designers with essential information for creating functional and aesthetically pleasing restroom spaces.Featuring comprehensive plumbing and electrical layouts, our drawing ensures seamless integration of fixtures and fittings, optimizing space utilization and ensuring efficient water and electricity distribution. Keywords like "toilet design," "bathroom design," "electrical layout," and "plumbing layout" facilitate easy navigation and access to relevant information.Download our DWG file to streamline your restroom design process and create spaces that prioritize comfort, functionality, and safety. With our detailed drawing, you can visualize and implement restroom layouts that meet the needs of users while adhering to building codes and regulations.

Uploaded by:
Liam
White
