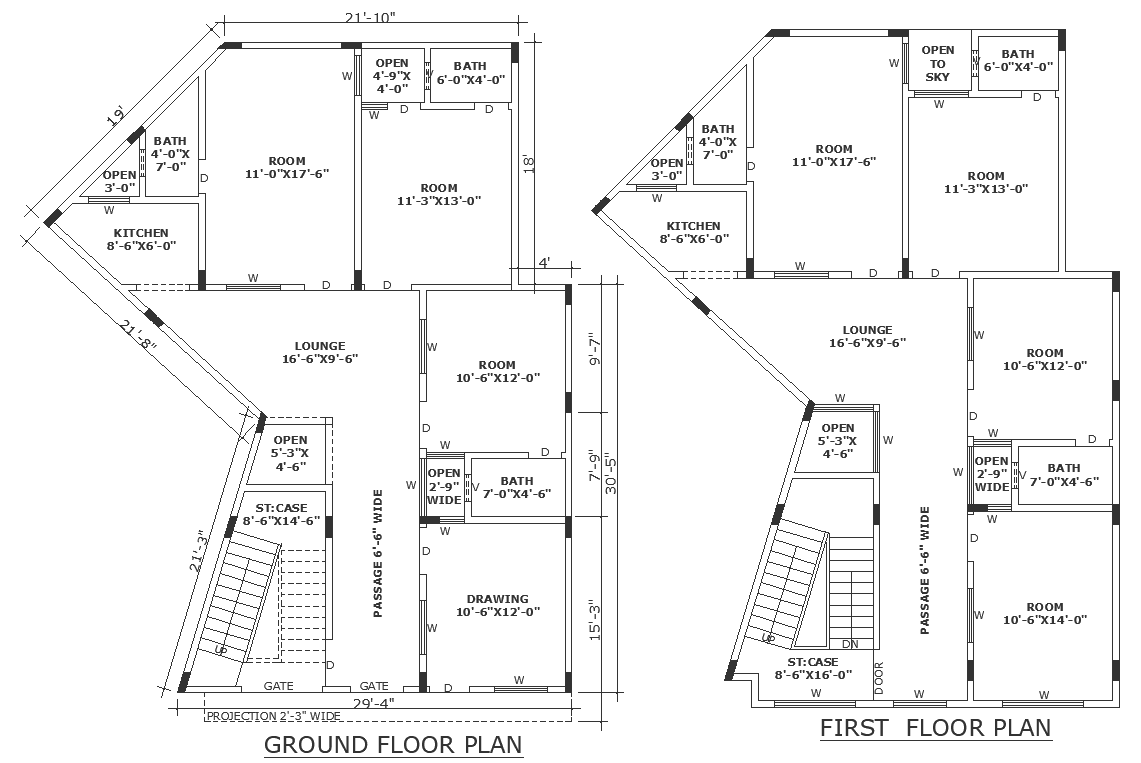6x8.5 ft kitchen design with open to sky area in three bhk house detailed floor plan with sections and elevation DWG autoCAD drawing
Description
Experience the charm of a well-designed kitchen space with our detailed floor plan in DWG AutoCAD format. This 6x8.5 ft kitchen, nestled within a three-bedroom house, incorporates an open-to-sky area, bringing natural light and ventilation into the heart of your home. Our drawing provides comprehensive insights into space planning, ensuring efficient utilization of every square foot. With detailed sections and elevations, architects and designers can visualize the layout from different perspectives, facilitating seamless construction and implementation. From plot details to urban planning considerations, our drawing encompasses various elements essential for creating a comfortable living environment. Whether you're involved in housing schemes or architectural projects, this DWG AutoCAD file serves as a valuable resource for designing luxurious living spaces tailored to modern lifestyles. Download it today and embark on your journey to create the perfect kitchen space.
Uploaded by:
