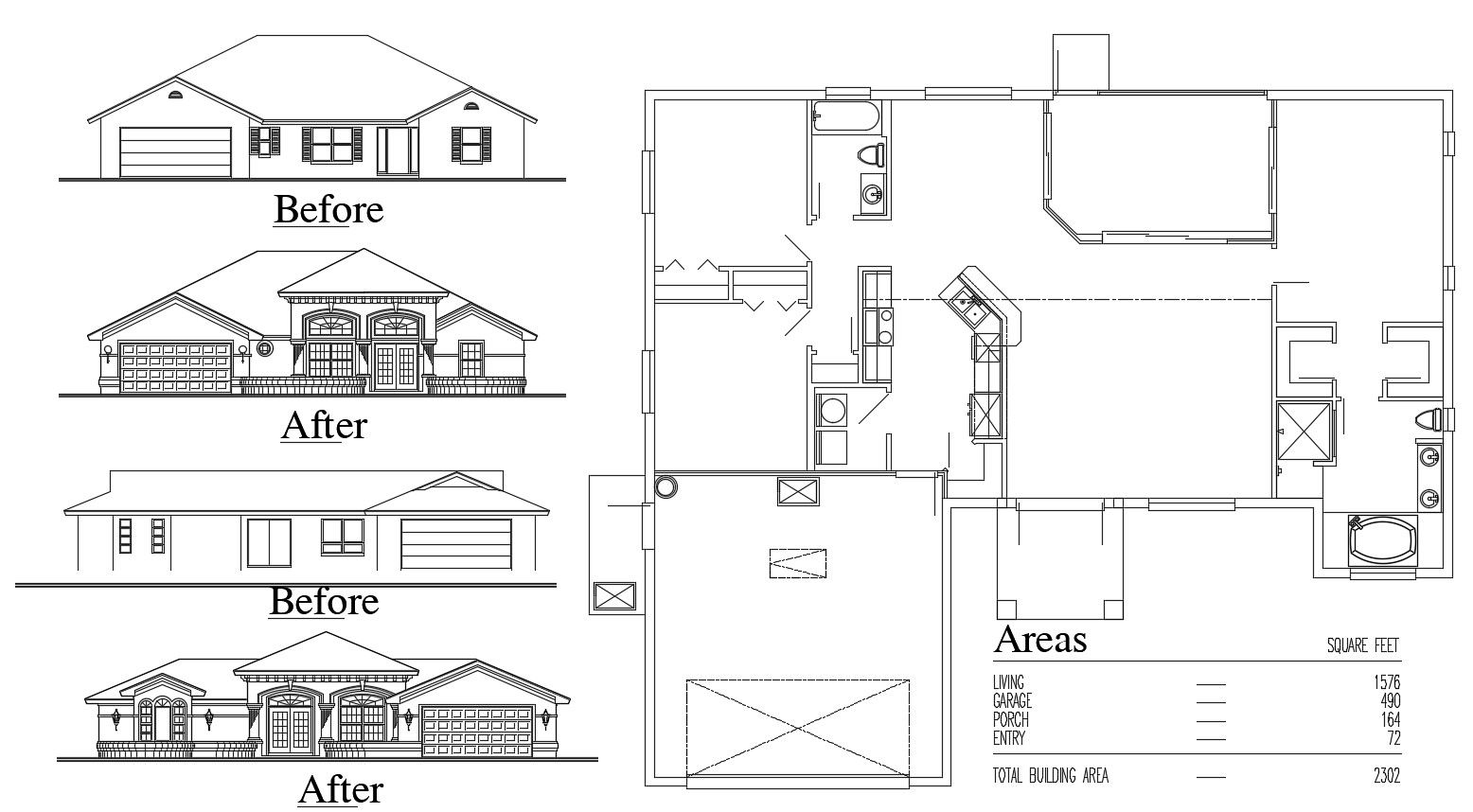Residential Home Project Design AutoCAD Drawing
Description
Bungalow Design Plan that shows bungalow different sides of elevation exterior design, house layout plan, and other details download file for detailed work drawing.

Uploaded by:
akansha
ghatge
