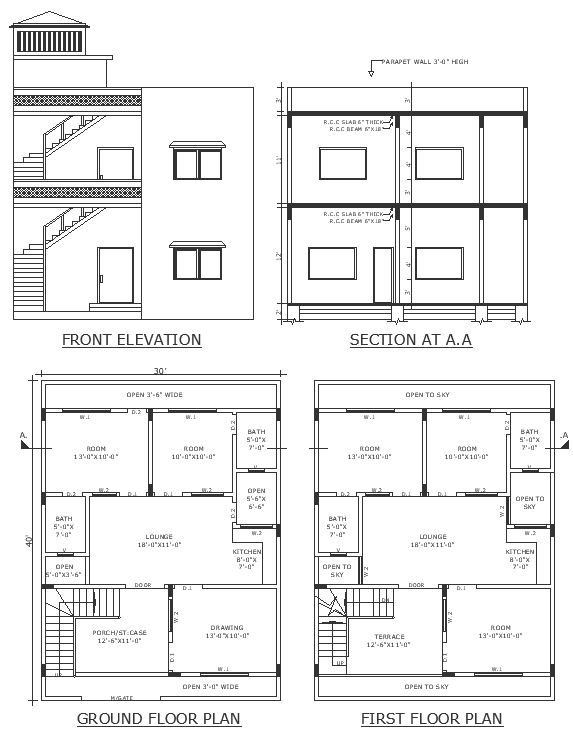Exterior front staircase elevation in duplex detailed DWG autoCAD drawing
Description
Elevate the curb appeal of your duplex with our meticulously detailed Exterior Front Staircase Elevation design, available in our comprehensive DWG AutoCAD drawing. This design seamlessly integrates with your plot details and site analysis, ensuring a harmonious blend with the surrounding urban planning and housing schemes. From the intricate space planning to the architectural nuances, our design prioritizes functionality and aesthetics. The front staircase serves as a focal point, enhancing the overall facade design of your duplex while providing convenient access to different levels. Whether you're aiming to optimize space or enhance the luxurious living experience of your home, our DWG AutoCAD drawing offers a versatile solution. Download our file today to elevate your duplex design with ease and precision, adding value and sophistication to your property.
Uploaded by:

