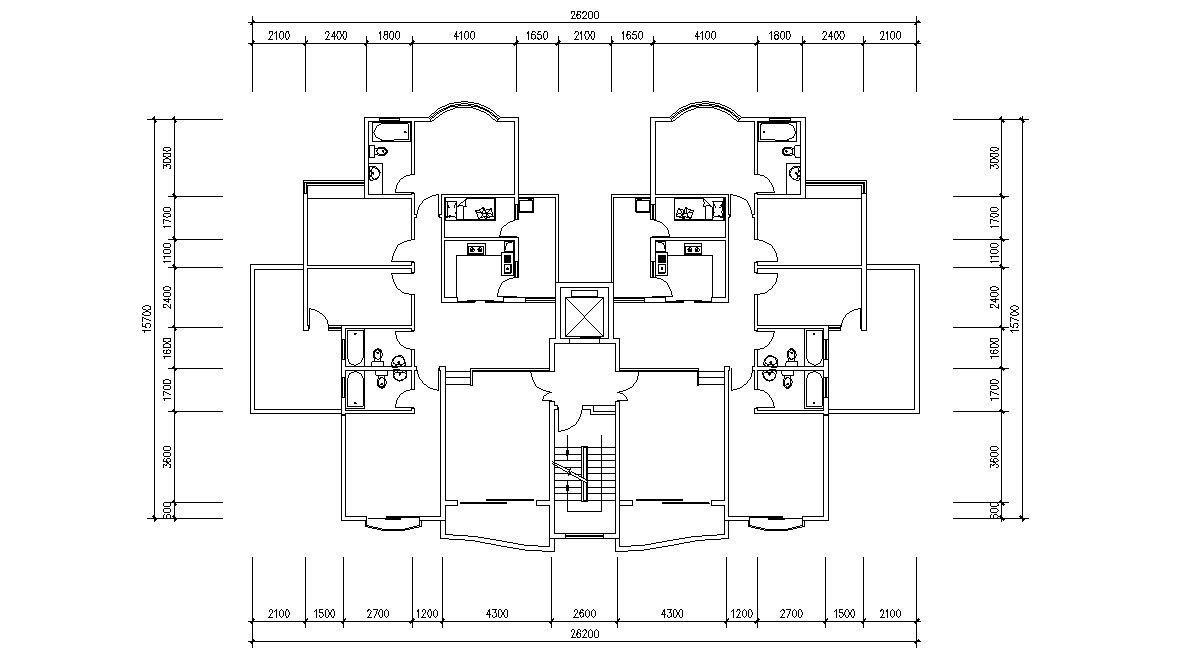Residence Attached Bungalow Layout Plan
Description
2d CAD drawing details of residential housing bungalow design that shows a bungalow plan along with dimension working set, floor level, staircase, and various other utilities details download file for detail presented plan.

Uploaded by:
akansha
ghatge

