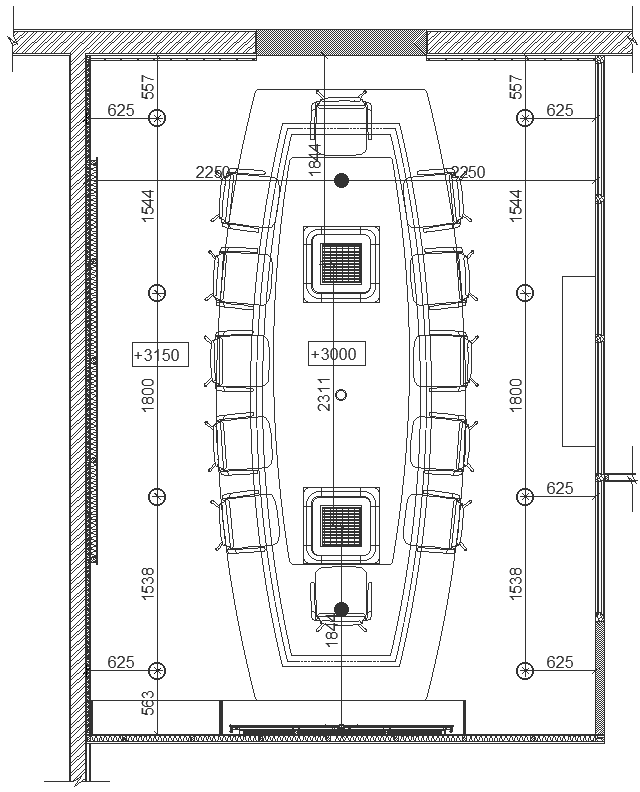Plan for conference room with furniture details and electrical layout dwg autocad drawing .
Description
Revolutionize your conference room design with our meticulously crafted AutoCAD drawings, showcasing detailed floor plans and electrical layouts alongside comprehensive furniture arrangements. Our DWG files offer an unparalleled glimpse into the potential of your space, featuring precise conference table placements and furniture layouts tailored to your specifications.Explore the seamless integration of form and function as our CAD drawings provide a holistic view of your conference room's layout. From elevation views to electrical layouts, our 2D drawings offer the perfect blueprint for creating a productive and visually stunning environment.Unlock the full potential of your conference room with our CAD files, designed to streamline the planning process and enhance collaboration. With our meticulously crafted DWG files, you'll have all the tools you need to bring your vision to life effortlessly.Transform your conference room into a hub of innovation and productivity with our comprehensive collection of CAD drawings, meticulously crafted to meet your unique needs and preferences. Elevate your design aspirations with our detailed AutoCAD files, setting the stage for success in every meeting.

Uploaded by:
Liam
White
