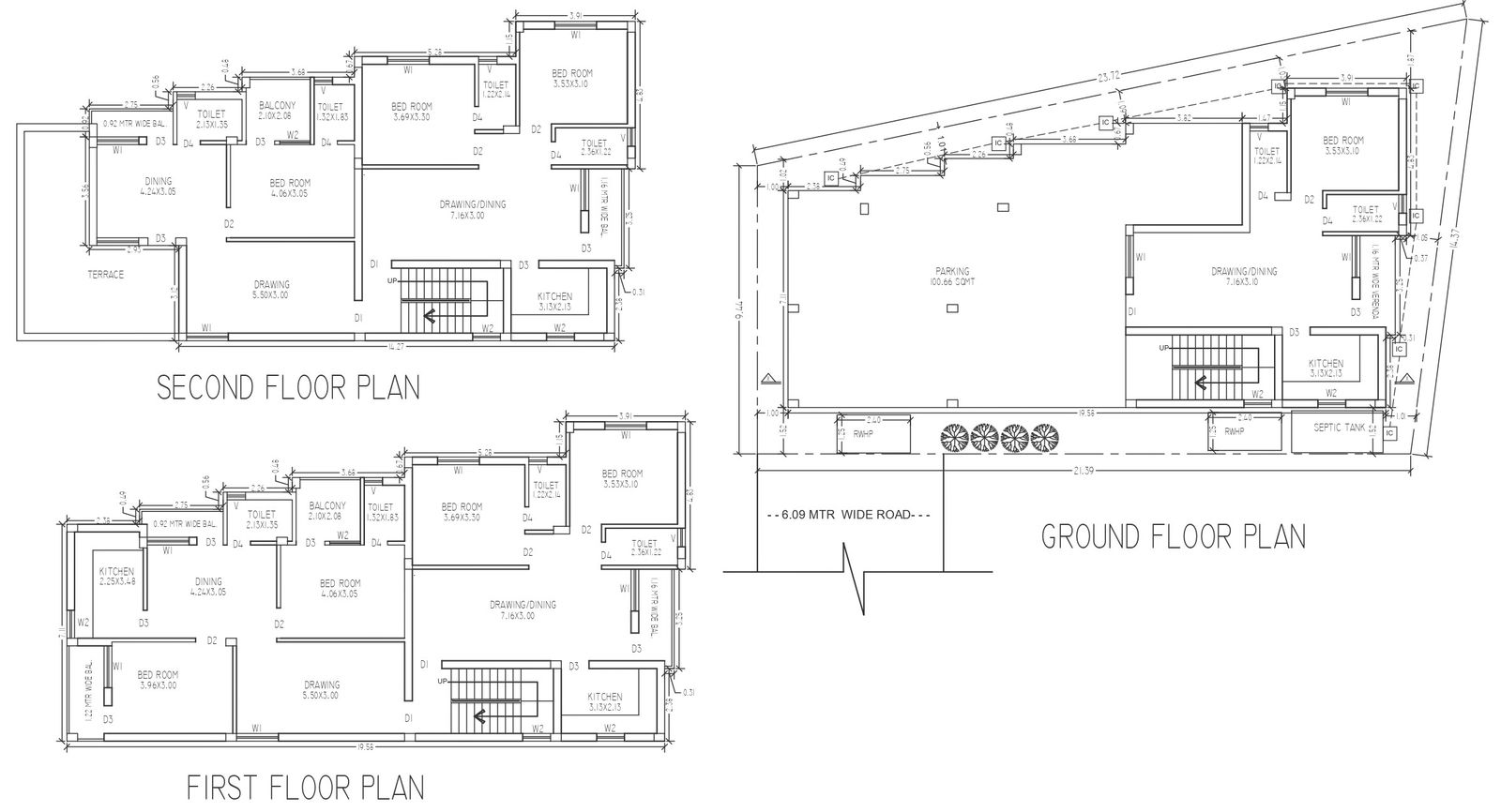Ground-to-Second Floor Plan Home with Furniture DWG Drawing File
Description
This ground-to-second-floor house plan includes detailed room layouts and furniture placement for functional living. The plan shows living room, bedrooms, kitchens, and bathrooms arranged for comfort and circulation. It provides staircase design and balcony views to enhance the architecture. Furniture layout assists in visualizing space usage in every floor for architects and home designers. This plan supports efficient construction planning and interior design.
File Type:
3d max
File Size:
594 KB
Category::
Projects
Sub Category::
Architecture House Projects Drawings
type:
Gold

Uploaded by:
Liam
White
