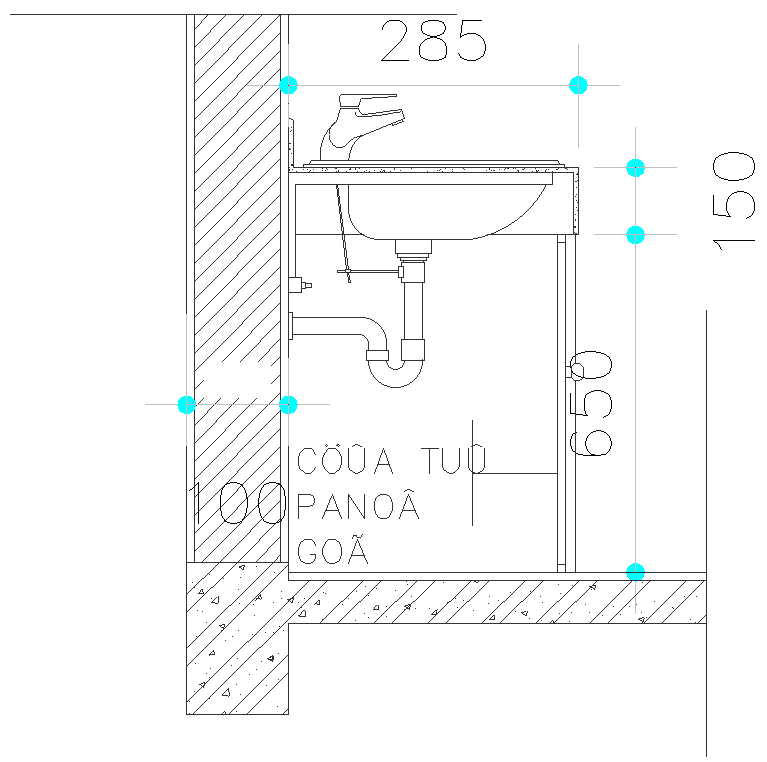Wash basin detailed design with elevation section and other details dwg autocad drawing .
Description
Elevate your bathroom aesthetics with our meticulously crafted AutoCAD drawings, presenting a range of wash basin designs complete with detailed elevations, sections, and other essential details. Our DWG files offer an extensive array of wash basin drawings, featuring various designs and dimensions to suit any bathroom style.Explore the versatility of wash basin designs as our CAD drawings provide insights into different styles, from sleek modern fixtures to classic and elegant options. With detailed elevations, sections, and dimensions, our 2D drawings ensure precision in your bathroom layouts, enabling you to visualize how each basin will complement your space.Unlock the full potential of your bathroom design projects with our CAD files, meticulously crafted to streamline the planning process and bring your vision to life effortlessly. With our detailed AutoCAD drawings, you'll have all the tools you need to create stunning presentations and accurate representations of wash basin arrangements. Elevate your design aspirations with our comprehensive collection of DWG files, setting the stage for both functionality and style in every bathroom.

Uploaded by:
Liam
White
