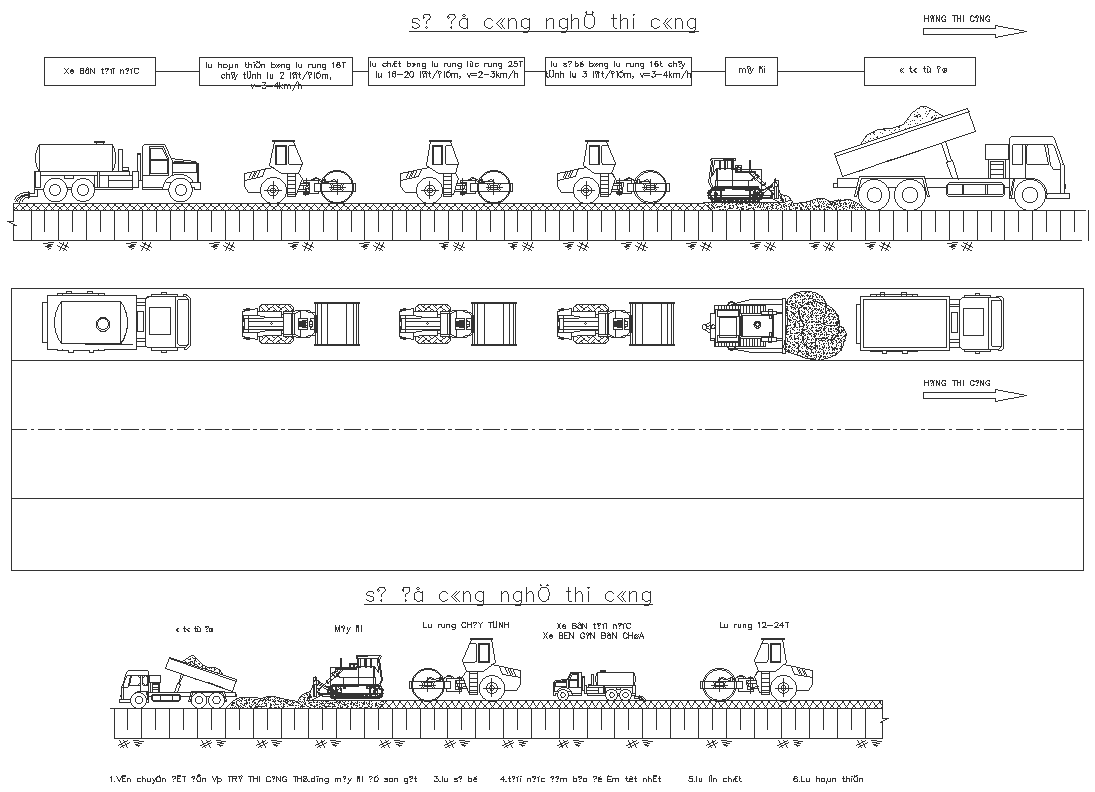Road construction detail with process and steps dwg autocad drawing .
Description
Discover the intricacies of road construction with our comprehensive AutoCAD drawing, detailing the process and steps involved in building a road. Our DWG file provides a detailed guide, complete with precise dimensions and essential design elements.Explore the road construction process as our CAD drawing breaks down each step, from site preparation to paving and finishing touches. With detailed technical specifications and accurate dimensions, our 2D drawing offers a realistic representation of the construction process.Unlock the full potential of your road construction projects with our CAD file, meticulously crafted to streamline the construction process and ensure precision in every step. With our detailed AutoCAD drawing, you'll have all the tools you need to guide construction crews and machinery efficiently. Elevate your road construction endeavors with our comprehensive collection of DWG files, setting the stage for smooth and successful road-building projects.

Uploaded by:
Eiz
Luna
