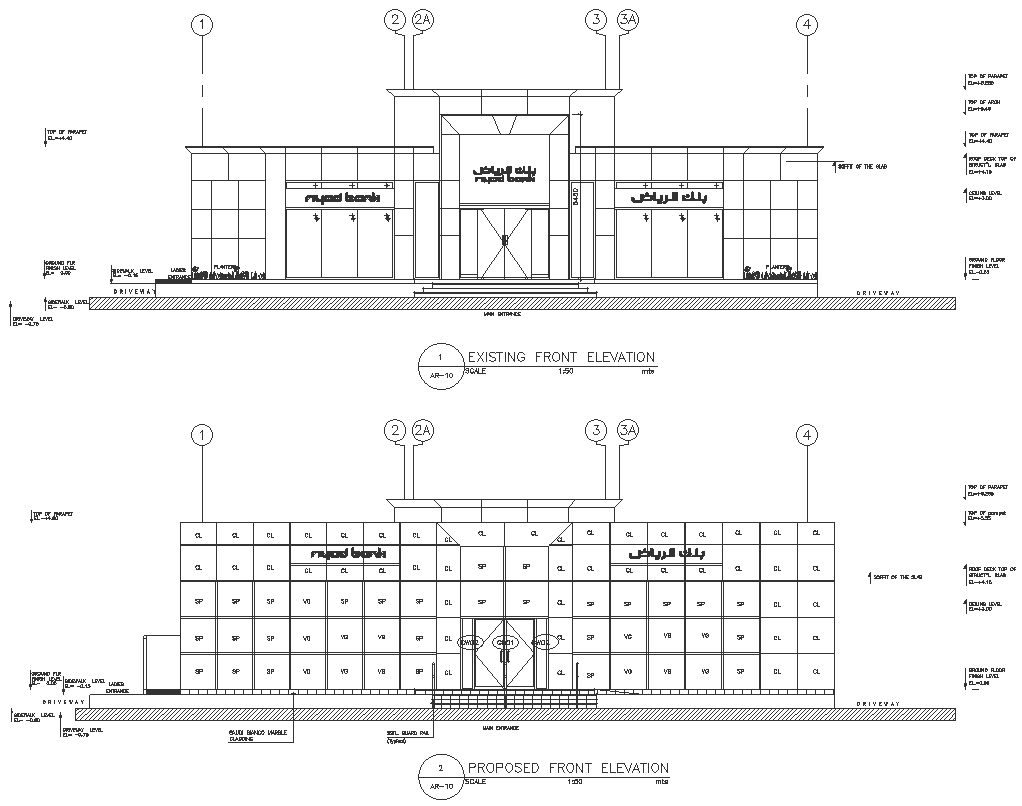Proposed front elevation details dwg autocad drawing .
Description
Explore the possibilities of architectural design with our meticulously crafted AutoCAD drawing showcasing proposed front elevation details. Our DWG file offers a comprehensive view of the proposed design, complete with precise dimensions and essential design elements.Delve into the intricacies of front elevation design as our CAD drawing presents a detailed representation of the proposed elevation, capturing the essence of the architectural vision. With accurate dimension details and technical specifications, our 2D drawing provides valuable insights into the proposed design.Unlock the full potential of your architectural projects with our CAD file, meticulously crafted to streamline the design process and ensure accuracy in every aspect. With our detailed AutoCAD drawing, you'll have all the tools you need to visualize and refine your proposed front elevation design. Elevate your architectural aspirations with our comprehensive collection of DWG files, setting the stage for stunning and impactful building facades.

Uploaded by:
Liam
White
