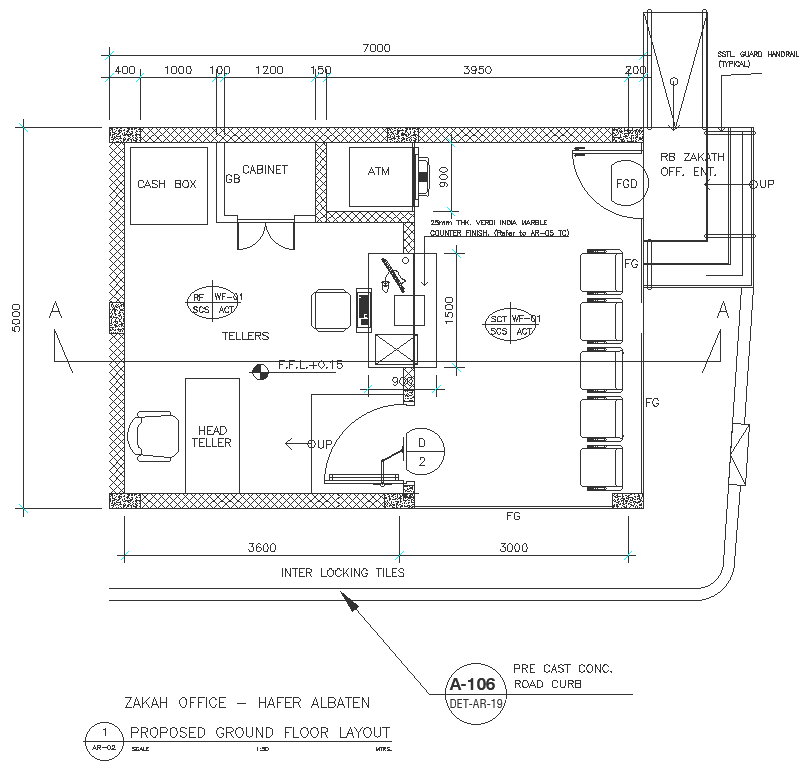Interlocking tiles details with plan elevation and section dwg autocad drawing .
Description
Discover the intricacies of interlocking tiles with our comprehensive AutoCAD drawing in DWG format, featuring detailed plan, elevation, and section views. Our DWG file offers a thorough exploration of interlocking tile details, perfect for architects, designers, and contractors seeking precise specifications for their projects.Explore the versatility of interlocking tiles with our CAD drawing, providing valuable insights into their installation and layout. Whether you're planning a residential renovation or a commercial project for a head office, our 2D drawing offers a clear visualization of how interlocking tiles can enhance your space.Unlock the full potential of your design projects with our CAD file, meticulously crafted to streamline the planning process and ensure accuracy in every detail. With our detailed AutoCAD drawing, you'll have all the tools you need to bring your vision to life. Explore our collection of DWG files and revolutionize your tile designs today.

Uploaded by:
Liam
White
