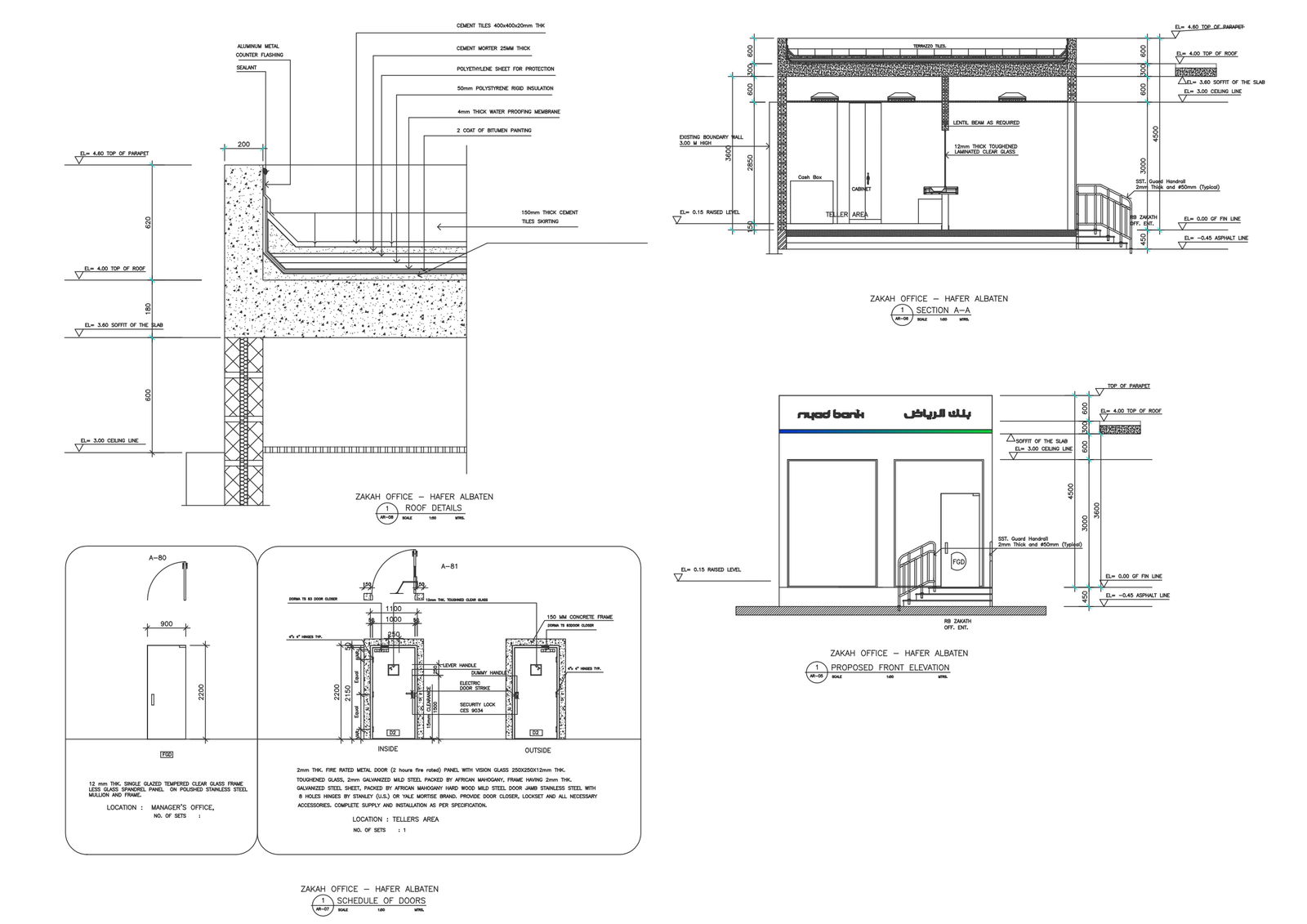Hyad bank details elevation section plan and other details dwg autocad drawing .
Description
Explore the intricacies of Hyad Bank with our meticulously crafted AutoCAD drawing in DWG format, featuring detailed elevation, section, and plan views, along with other essential details. Our DWG file offers a comprehensive insight into the design and layout of the bank, perfect for architects, designers, and engineers seeking precise specifications for their projects.Delve into the architectural brilliance of Hyad Bank with our CAD drawing, providing valuable insights into its elevation, section, and plan views. Whether you're analyzing the structural integrity or planning renovations, our 2D drawing offers a clear visualization of the bank's design elements.Unlock the full potential of your design projects with our CAD file, meticulously crafted to streamline the planning process and ensure accuracy in every detail. With our detailed AutoCAD drawing, you'll have all the tools you need to bring your vision to life. Explore our collection of DWG files and revolutionize your architectural designs today.

Uploaded by:
Liam
White

