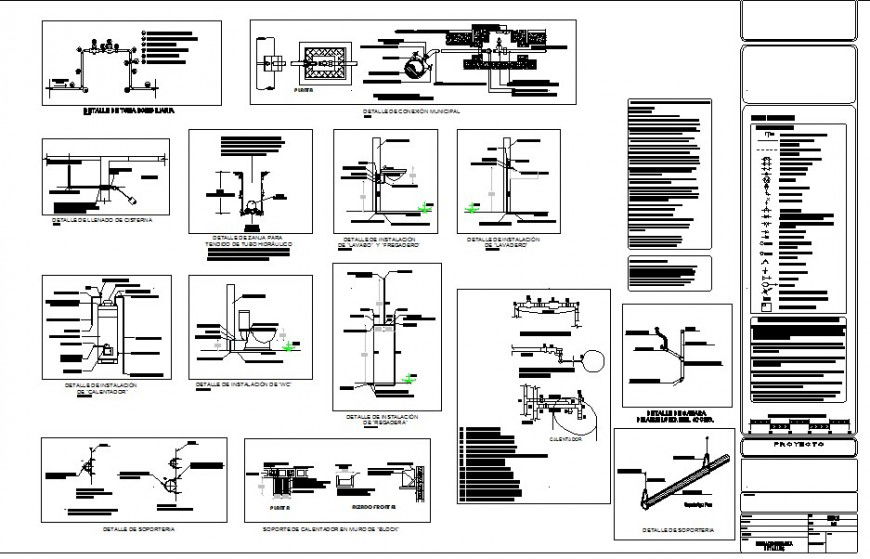Sectional detail of a installation
Description
Sectional detail of a installation . here there is construction project site detail with installation unit detailing and each and every detail required for construction is shown in auto cad format
Uploaded by:
Eiz
Luna
