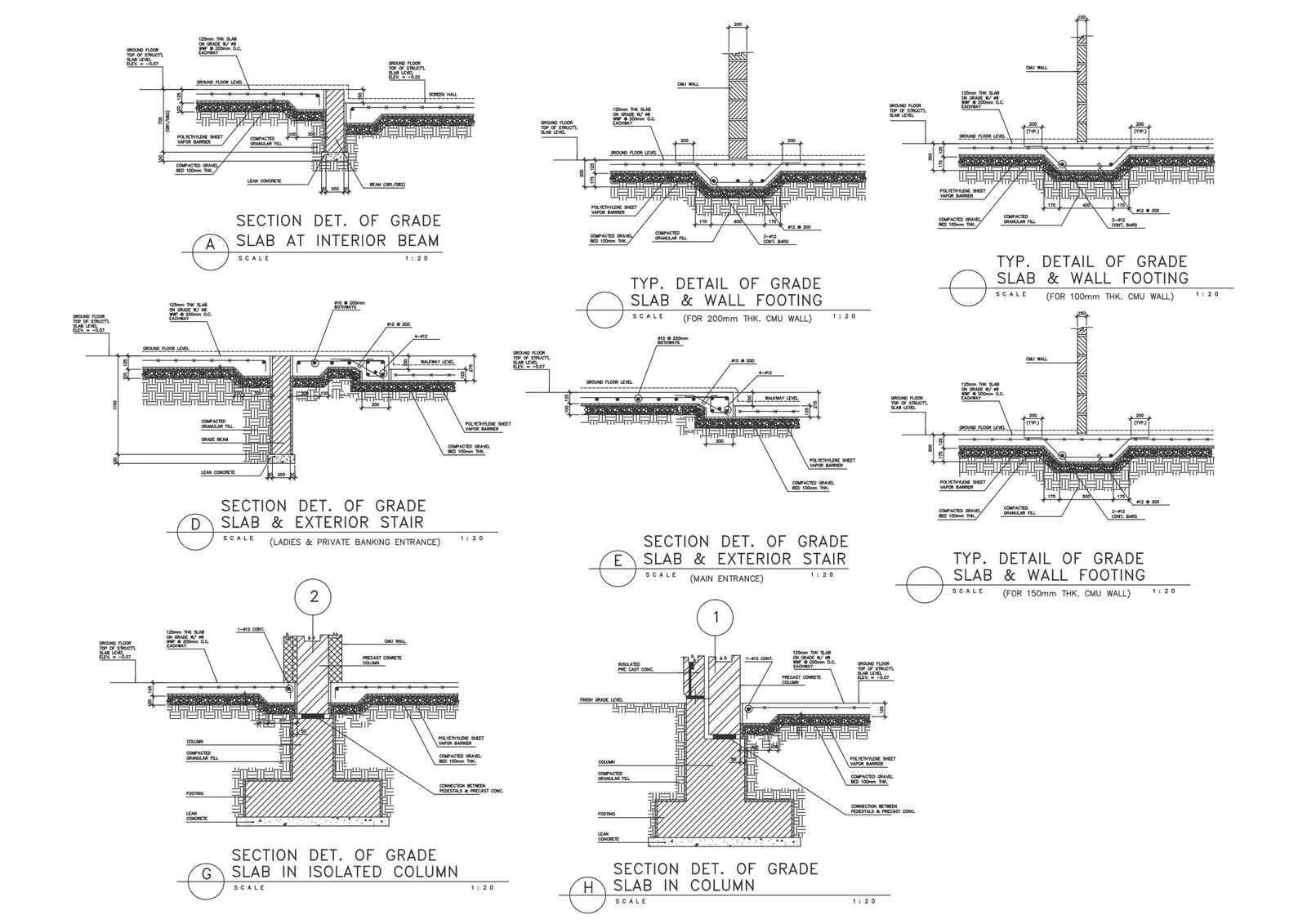Section detail of grade slab at interior beam dwg autocad drawing .
Description
Our AutoCAD drawing in DWG format offers a detailed section view of the grade slab at an interior beam, providing architects, engineers, and contractors with essential specifications for construction projects. With precise dimensions and comprehensive details, our DWG file ensures accuracy in depicting the section detail of the grade slab and interior beam.Explore the intricacies of construction with our CAD drawing, which highlights the structural elements and connections involved in supporting the grade slab. Whether you're planning new construction or renovating existing structures, our 2D drawing provides valuable insights into the elevation and section details.Unlock the full potential of your construction projects with our CAD file, meticulously crafted to streamline the design process and ensure precision in every detail. With our detailed AutoCAD drawing, you'll have all the tools you need to execute your construction plans efficiently. Explore our collection of DWG files and enhance your construction projects today.

Uploaded by:
Liam
White
