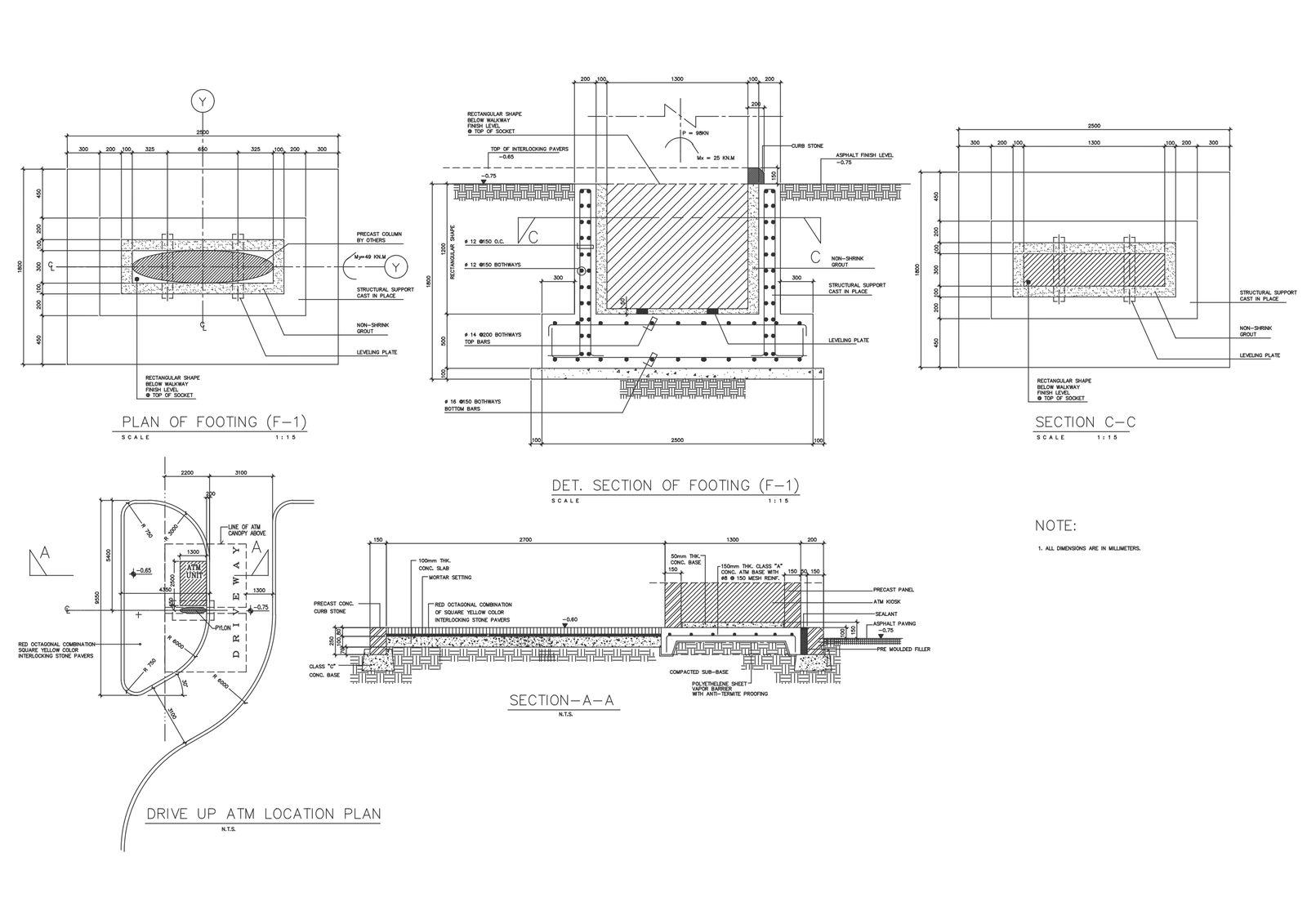Drive up atm location plan with detailed dwg autocad drawing .
Description
Our meticulously crafted AutoCAD drawing in DWG format provides a comprehensive drive-up ATM location plan, complete with detailed section views and elevation details. Architects, designers, and banking professionals can utilize this drawing to gain insights into the layout and design of drive-up ATM installations.Explore the intricacies of drive-up ATM locations with our CAD drawing, which offers precise details and dimensions for accurate planning and implementation. The included plan, section, and elevation views offer a holistic understanding of the drive-up ATM setup, ensuring seamless integration into existing infrastructure.Unlock the full potential of your drive-up ATM projects with our CAD file, meticulously crafted to streamline the design process and ensure accuracy in every detail. With our detailed AutoCAD drawing, you'll have all the tools you need to optimize drive-up ATM locations for convenience and accessibility. Explore our collection of DWG files and elevate your banking infrastructure today.

Uploaded by:
Liam
White
