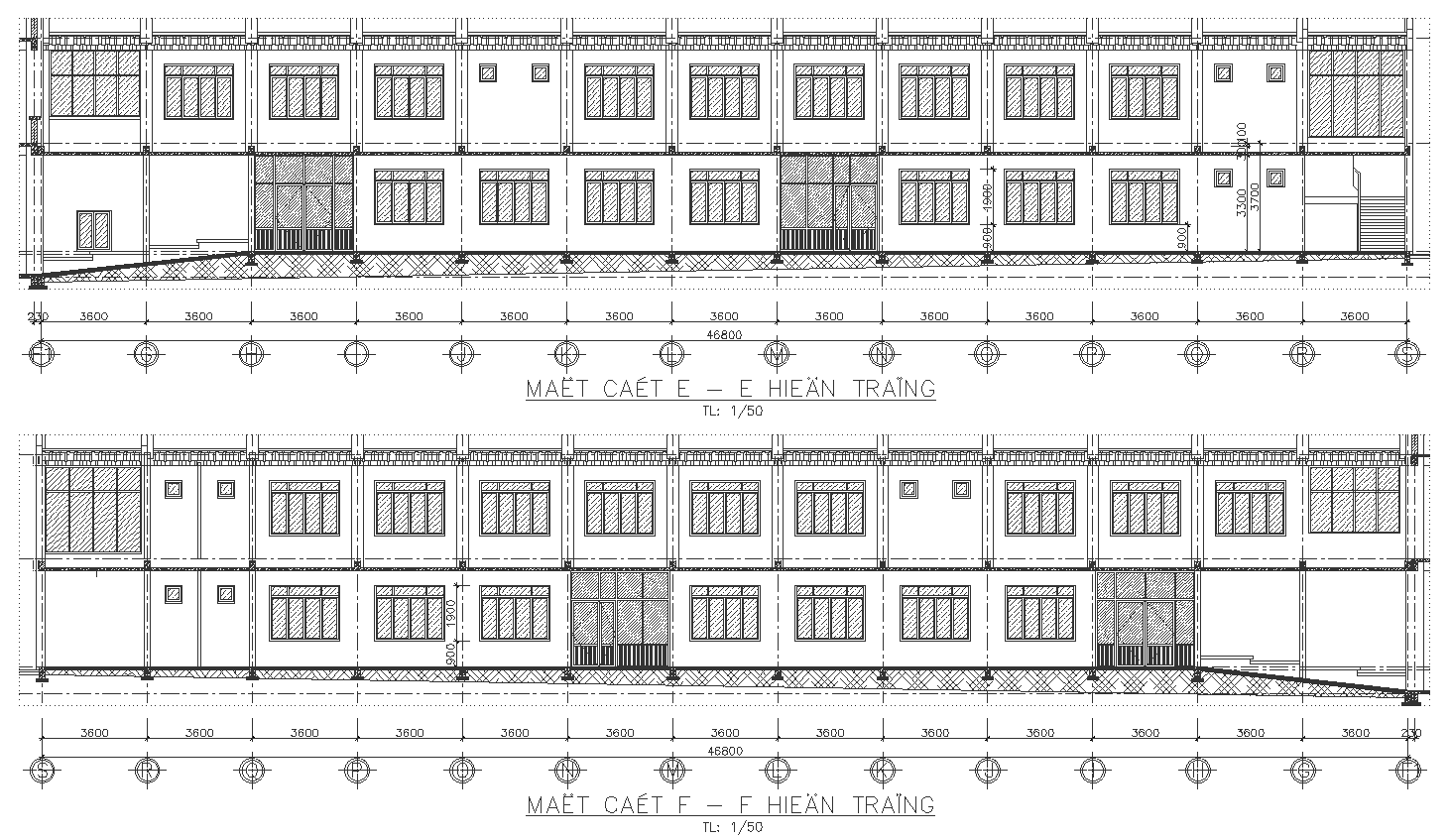Elevation a and b for resort design details dwg autocad drawing .
Description
Explore the intricate details of resort design with our meticulously crafted AutoCAD drawing in DWG format, showcasing elevation A and B. Perfect for architects, designers, and resort planners, this drawing offers a comprehensive view of the mountain resort's exterior features, including terraces, ground floor layouts, and elevation details.Unlock the potential of your resort project with our detailed DWG file, designed to enhance your design process and bring your vision to life. From panoramic views to detailed dimensions and sections, our drawing provides valuable insights to facilitate seamless planning and execution.Experience the beauty of mountain resort living with our user-friendly and comprehensive AutoCAD drawing, meticulously crafted to meet your design needs and elevate your project to new heights.

Uploaded by:
Liam
White
