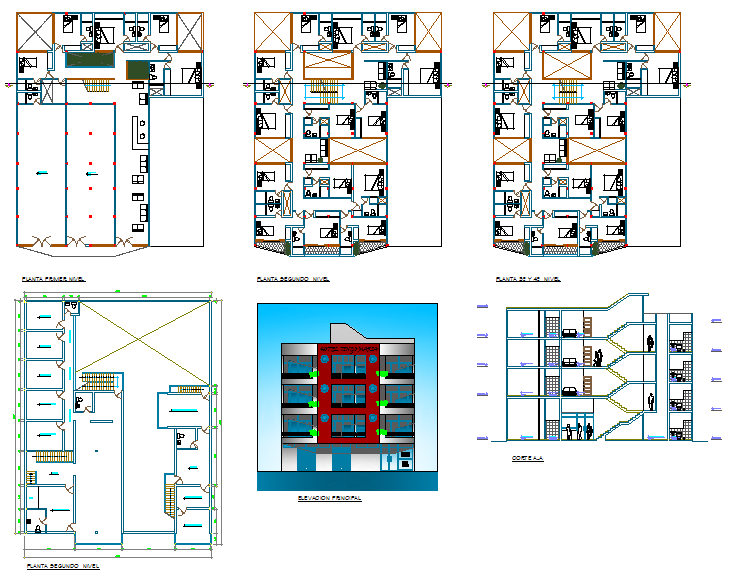Hotel Design with Plan and Elevation dwg file
Description
Hotel Design with Plan and Elevation dwg file.
Hotel Design with Plan and Elevation view that includes entrance view, floor view of each floor, stir cases, bedrooms, doors and windows elevation view, reception area and much more of hotel design.
Uploaded by:

