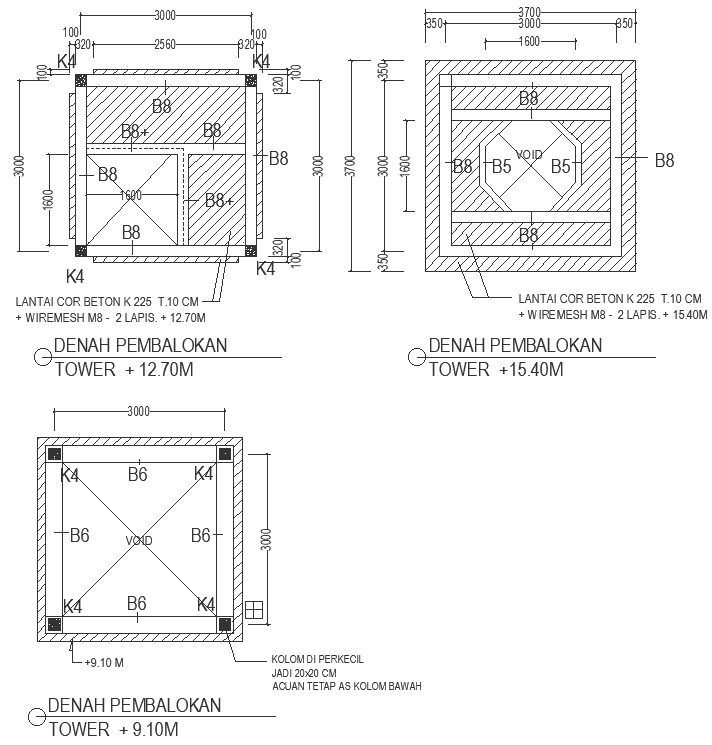
Explore the detailed column plan of a church, including comprehensive construction details, in our AutoCAD DWG drawing. This blueprint highlights the architectural design and layout of the columns within the church, showcasing the structural elements and construction specifications. Dive into the column plan, revealing the placement, dimensions, and materials of columns that support the church's architecture. Explore how the design integrates with the overall church plan, emphasizing structural integrity and aesthetic appeal. This CAD file serves as a valuable resource for architects and designers, providing insights into column design and construction within religious buildings. Whether refining existing plans or conceptualizing new designs, leverage this digital blueprint to enhance your architectural project with precision and craftsmanship. Unlock the potential of architectural excellence with this detailed drawing, optimized for durability and visual impact.