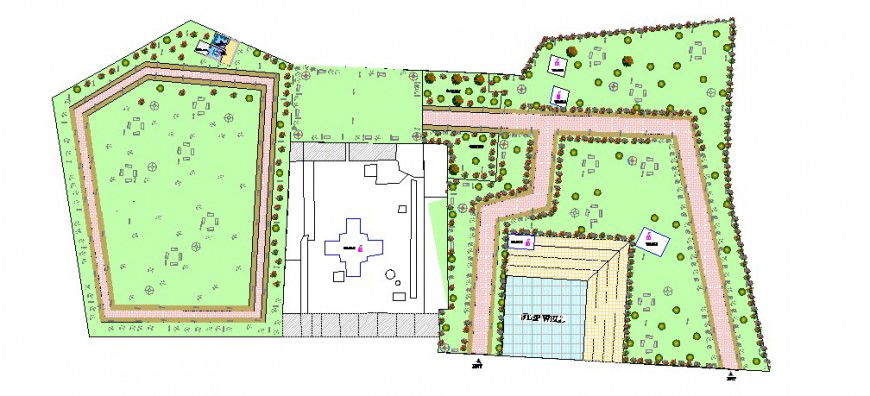Temple plan with its presentation in AutoCAD file
Description
Temple plan with its presentation in AutoCAD file its include area distribution with ground area with full with garden road area and step well with different small and main temple in Centre area in plan of temple presentation.
Uploaded by:
Eiz
Luna
