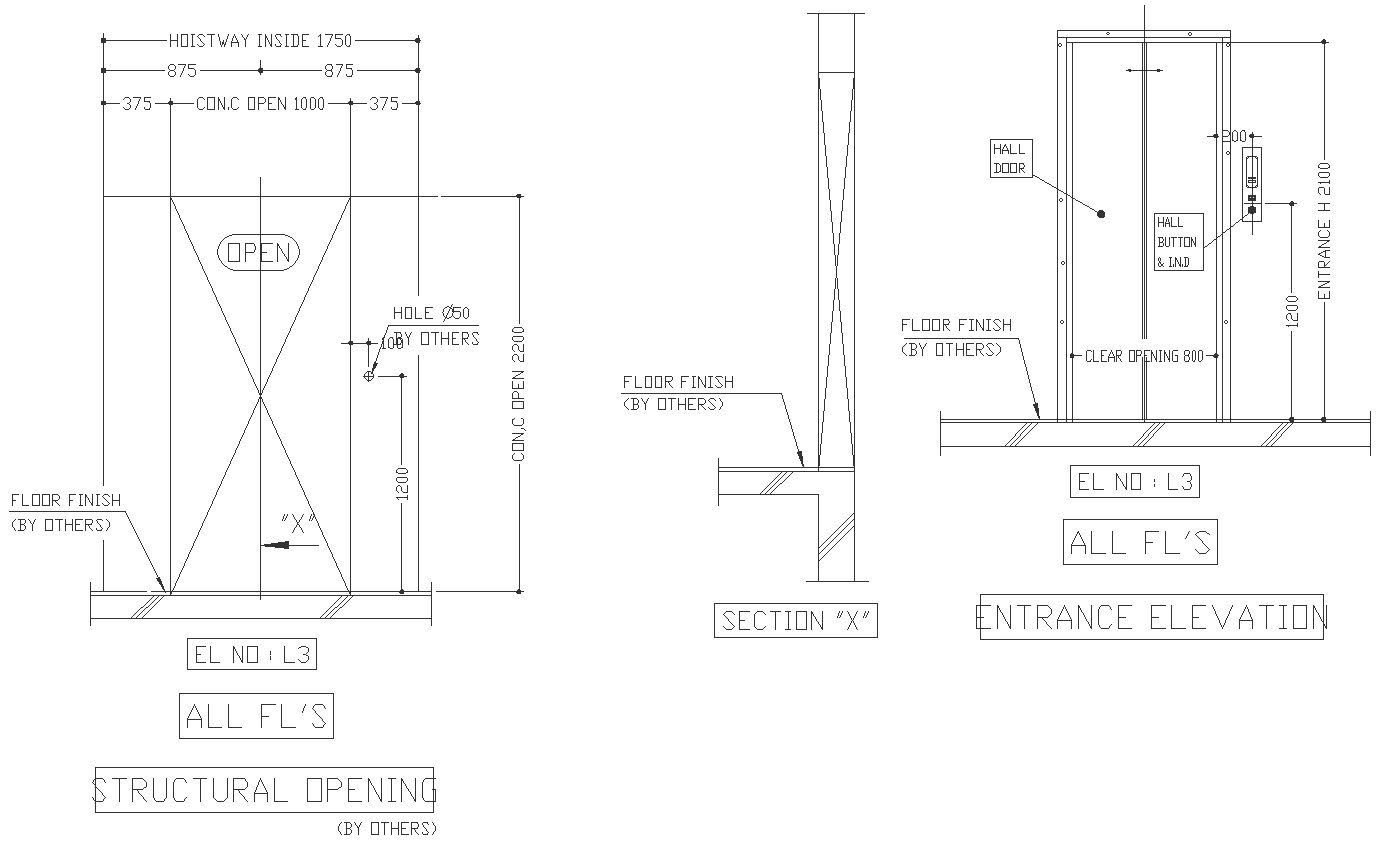Entrance elevation and structural opening details with labeling dwg autocad drawing .
Description
Explore the intricacies of entrance elevation and structural opening details with our meticulously crafted AutoCAD DWG drawing. This comprehensive drawing provides detailed insights into lift design, structural openings, and entrance elevations, making it an invaluable resource for architects, engineers, and designers.With precise dimensions and clear labeling, our DWG file ensures accuracy and precision in your architectural projects. Whether you're planning new constructions or renovating existing structures, our drawing serves as a reliable reference to streamline your workflow and enhance project efficiency.Download our DWG drawing today to explore the intricate details of entrance elevation and structural openings. With clarity and confidence, bring your architectural visions to life and create spaces that are both functional and aesthetically pleasing.
File Type:
DWG
File Size:
125 KB
Category::
Construction
Sub Category::
Construction Detail Drawings
type:
Gold

Uploaded by:
Liam
White

