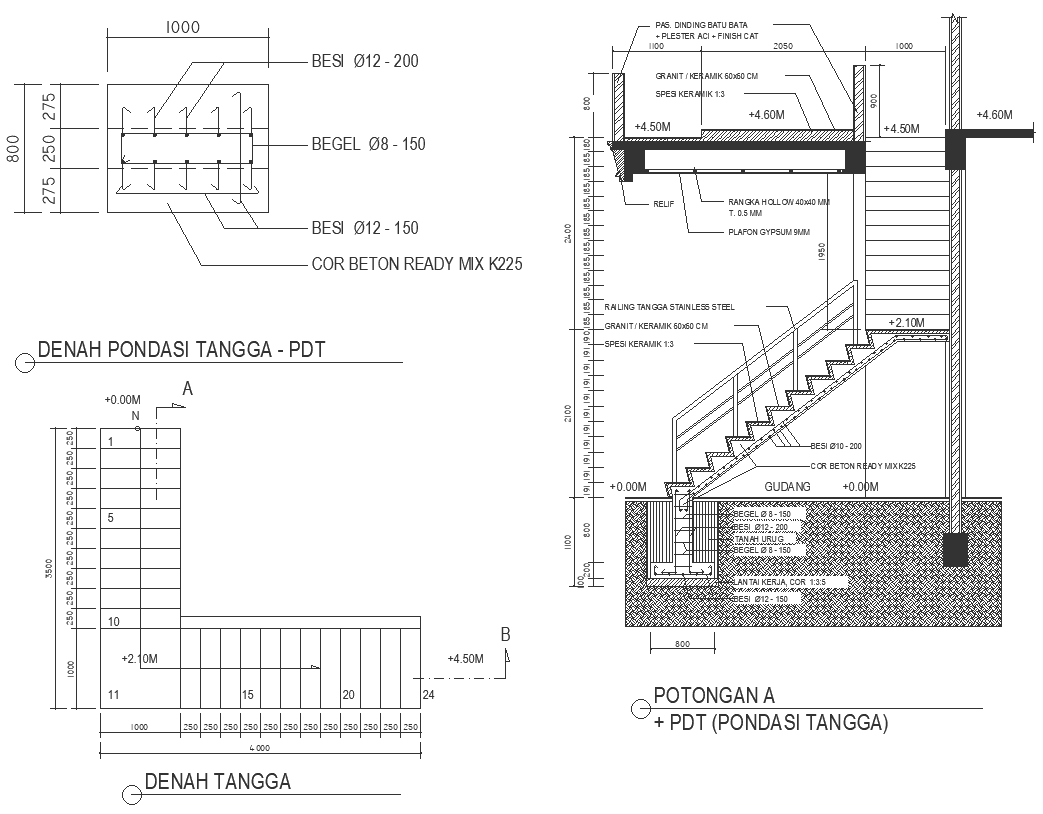Stair foundation plan with section details of the foundation DWG AutoCAD drawing
Description
Discover the detailed foundation plan and section details for stair construction in our AutoCAD DWG drawing. This comprehensive blueprint provides insights into the structural support and foundation elements necessary for stair design. Explore the intricacies of stair foundations, including plot details, site analysis, and elevation considerations. The section details offer a cross-sectional view, highlighting the foundation layout, space planning, and column specifics essential for stability and safety. Whether for residential, commercial, or institutional projects, this drawing serves as a valuable resource for architects and designers. Enhance your understanding of staircase design, incorporating practical insights into construction techniques and materials. This blueprint is optimized for durability and functionality, aligning with diverse architectural contexts, from homes to schools, offices, and beyond. Leverage this digital resource to elevate your stair design concepts with precision and innovation.
Uploaded by:

